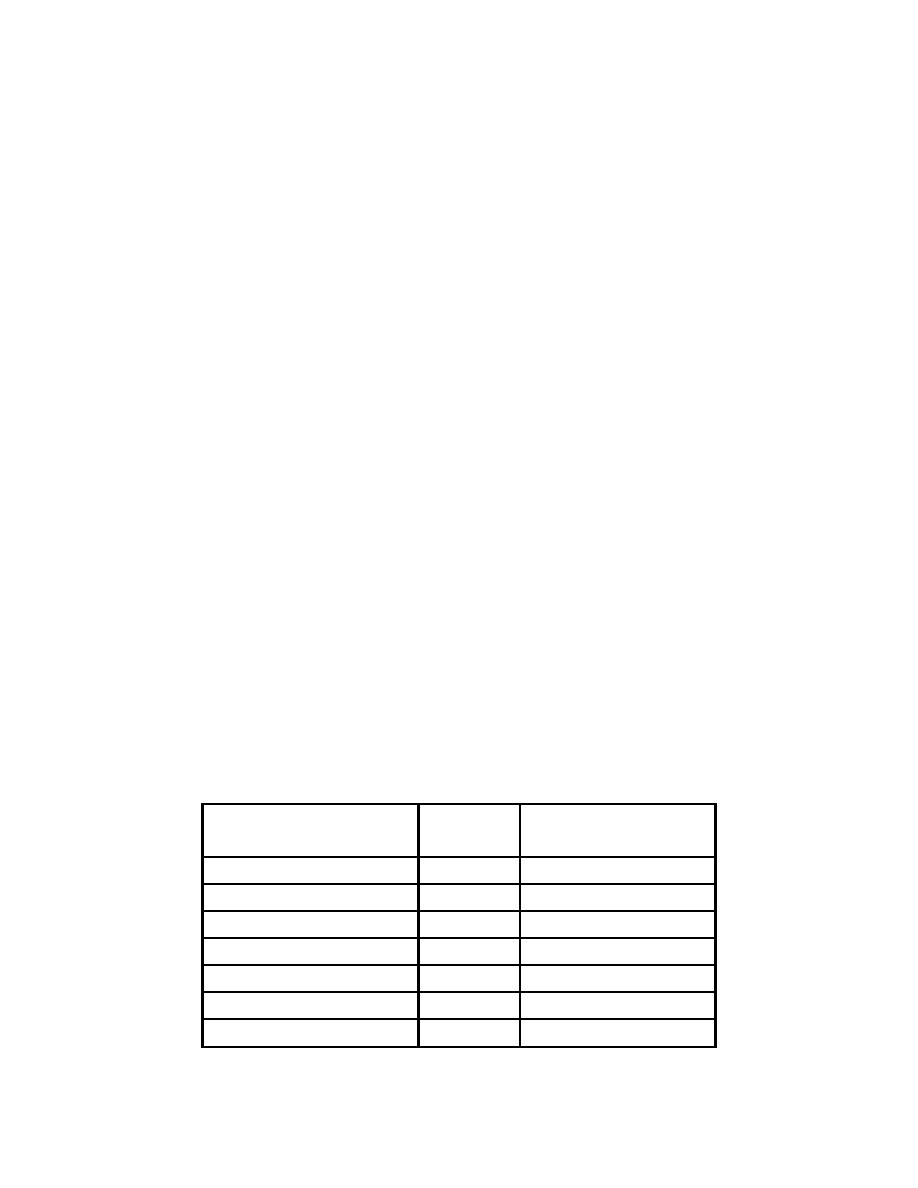
walls. Accessibility for the delivery of large equipment shall be
provided.
(b) Power & Lighting
(1) Emergency Power - Provide an electrical panelboard in the Telephone
Equipment Room and connect it to the Facility's Critical Branch of the
Emergency Power Distribution System. The panelboard shall be 208/120
VAC, 3-phase, 4-wire. The current rating of the panel and number and
size of the circuit breakers will be determined by the requirements of
the switching equipment plus 20 percent spare. The A/E must show this
information on the drawings.
(2) 120 VAC Receptacles - Provide a minimum of one quadraplex
receptacle (2 duplex) for each 2.4 linear meters (8 linear ft.) of wall
space. All receptacles shall be connected to the room's electrical
panelboard. The Contractor shall provide surge protectors for those
outlets where computer or processor equipment is connected.
(3) Overhead Lighting - Provide sufficient overhead lighting, located
to avoid undesired shadows, to give an average of 323 538 lux (30 to
50 footcandles) of illumination at desk elevation. An "on-off" switch
shall be mounted on the wall adjacent to the door. Lighting fixtures
shall be connected to the room's electrical panelboard. Fluorescent
lighting fixtures shall be used and may be either louvered or lens
type.
(c) Cooling - The room shall be provided with heating and/or cooling
equipment capable of maintaining the internal space between 16 degrees
C (60 degrees F) and 25 degrees C (77 degrees F) degrees Fahrenheit,
with humidity control. The relative humidity shall not exceed 50
percent. Heating and cooling requirements shall include the back-up
batteries and associated rectifiers. The HVAC equipment shall be
stand-alone in design and accommodate a twenty-four hour, seven-day
week, and year-around operation. For raised flooring (computer
flooring), every third tile shall be vented to accommodate the HVAC
equipment. Minimum cooling requirements are:
Table 8-4 Telephone Equipment Room Cooling Requirements
TELEPHONE SYSTEM SIZE
BTUH
ROOM SIZE SQ M
(SQ FT)
600 to 900 lines
20,000
47 (500)
901 to 1600
30,000
65 (700)
1601 to 2000
40,000
84 (900)
2001 to 2400
50,000
102 (1100)
2401 to 2800
70,000
121 (1300)
2801 to 3200
90,000
140 (1500)
3201 to 4000
110,000
158 (1700)
ELECTRICAL DESIGN MANUAL
8-9
TELEPHONE/DATA SYSTEMS



 Previous Page
Previous Page
