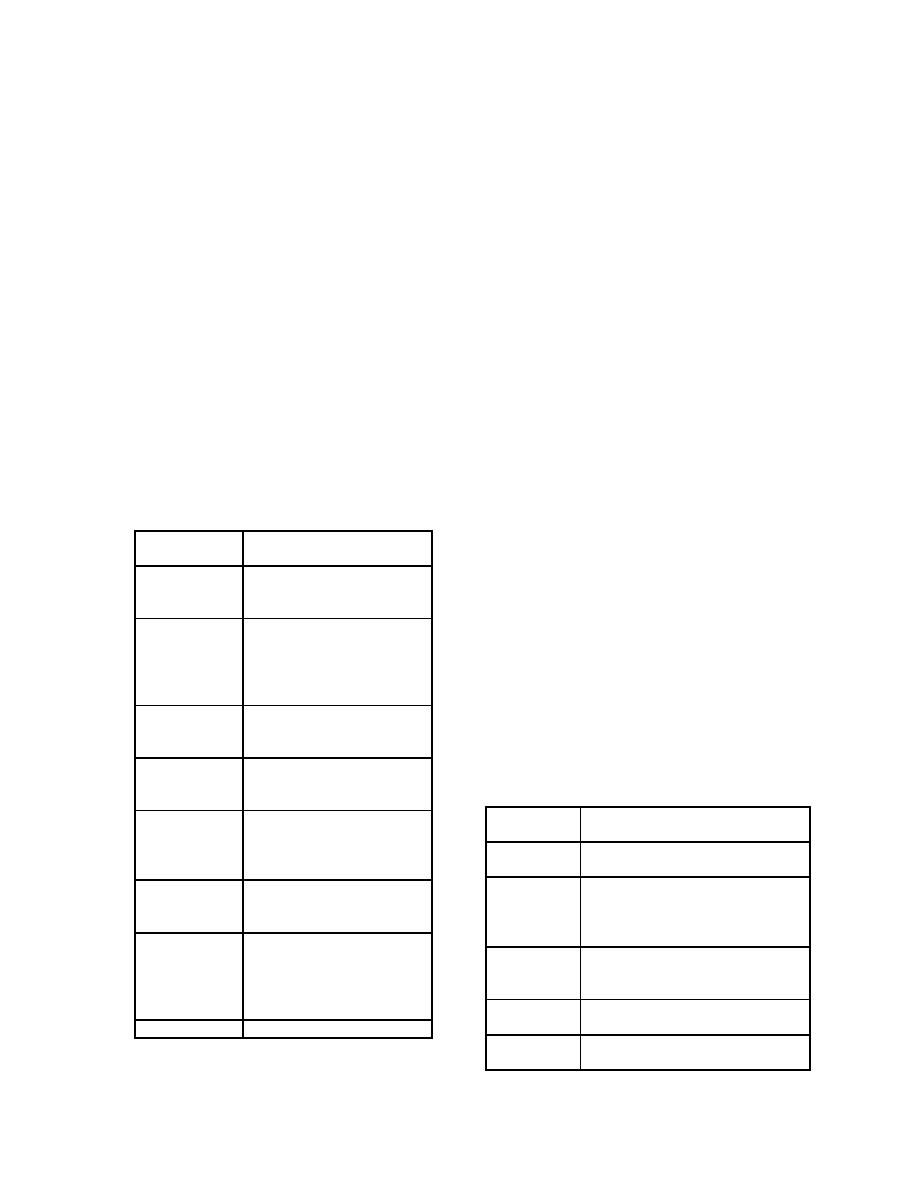
JULY 2005
show all text for printing. Formulas for computing
"V Summary Price Sheet." Subtotals from
extended costs are in hidden Column "O."
previous sheets are carried forward and totaled.
Extended costs and subtotals from Column "A"
The only additional inputs normally necessary
are linked to the summary worksheet (Tab V).
are overhead and profit rates in Column "D".
Insert estimated quantity for each item in cells
PART IV SCHEDULE B-1
provided in Column "D." Lessor can insert unit
Schedule B-1 consists of two exhibits (forms)
costs in the unlocked cells provided in Column
used to establish unit prices for adjustments and
"I." The formulas and links in the workbook will
alterations. Both exhibits can be found in the
compute extended costs and subtotals and carry
Excel workbook titled: Pt IV-Schedule B-1. The
over to the summary page.
lists of items in Exhibits A and B are identical.
Exhibit A has an additional column (Column "D")
"IV Functional List-Primary Care."
This
for Total Quantity Included in Proposed Rate.
worksheet lists each type of functional space in
VA shall provide estimated quantities in this
the clinic that has special equipment items. The
column and the Lessor shall base his initial bid
template worksheet lists all of the functional
on these quantities.
areas included in the template Space Program,
Schedule C, for a basic clinic. "Placeholders"
Review and coordinate the lists
of items in the
have been included for some typical functions
exhibits with finishes, doors,
and hardware
for an expanded clinic. Edit the worksheet as
specified in Part V, Schedule C,
and equipment
necessary to include all functions from the
lists in Design Guide Plates
(electrical and
approved space program that will have special
telecommunications outlets).
equipment.
PART V SCHEDULE C
The worksheet is laid out as follows:
Part V is the Space Program, Finish, Door, and
Column "A"
identifies the department
Hardware Schedule for the clinic. Two template
within the clinic
documents are provided for Part V. The Word
Column "B"
identifies the area or sub-
document ("Pt V Schedule C Room Finish and
grouping within a depart-
Hardware Narrative") contains the instructions
ment
and abbreviations for Schedule C. The Excel
Column "C"
is a hidden column with
document ("Pt V Schedule C Example") is an
the Room Code from the
example of a schedule for a basic clinic.
Primary
Care
Space
"Placeholders" have been included for some
Planning Criteria docu-
typical functions for an expanded clinic. Edit the
ment
worksheet as necessary to include all functions
Column "D"
is the Design Guide Plate
from the approved space program. Modify
applicable to the room or
finishes and doors if necessary to meet special
function
project requirements.
Column "E"
is the area of the room or
function required in the
The worksheet is laid out as follows:
clinic
Column "A" identifies the department within
Column "F"
is the list of special
the clinic
equipment items organ-
Column "B" identifies the area or sub-
ized by function or room
grouping within a department
name
Column "C" is a hidden column with the
Column "G"
is the unit cost for each
Room Code from the Primary
item (to be completed by
Care Space Planning Criteria
the Offeror)
document
Column "H"
contains the subtotals of
Column "D" is the Design Guide Plate
the extended costs. The
applicable to the room or
subtotals in this column
function
are linked to the summary
Column "E" is the name of the room or
worksheet (Tab V).
functional area
Column "H"
Column "F" is the area of the room or
function required in the clinic
VA DESIGN GUIDE
LEASE BASED OUTPATIENT CLINICS
SECTION 6-6



 Previous Page
Previous Page
