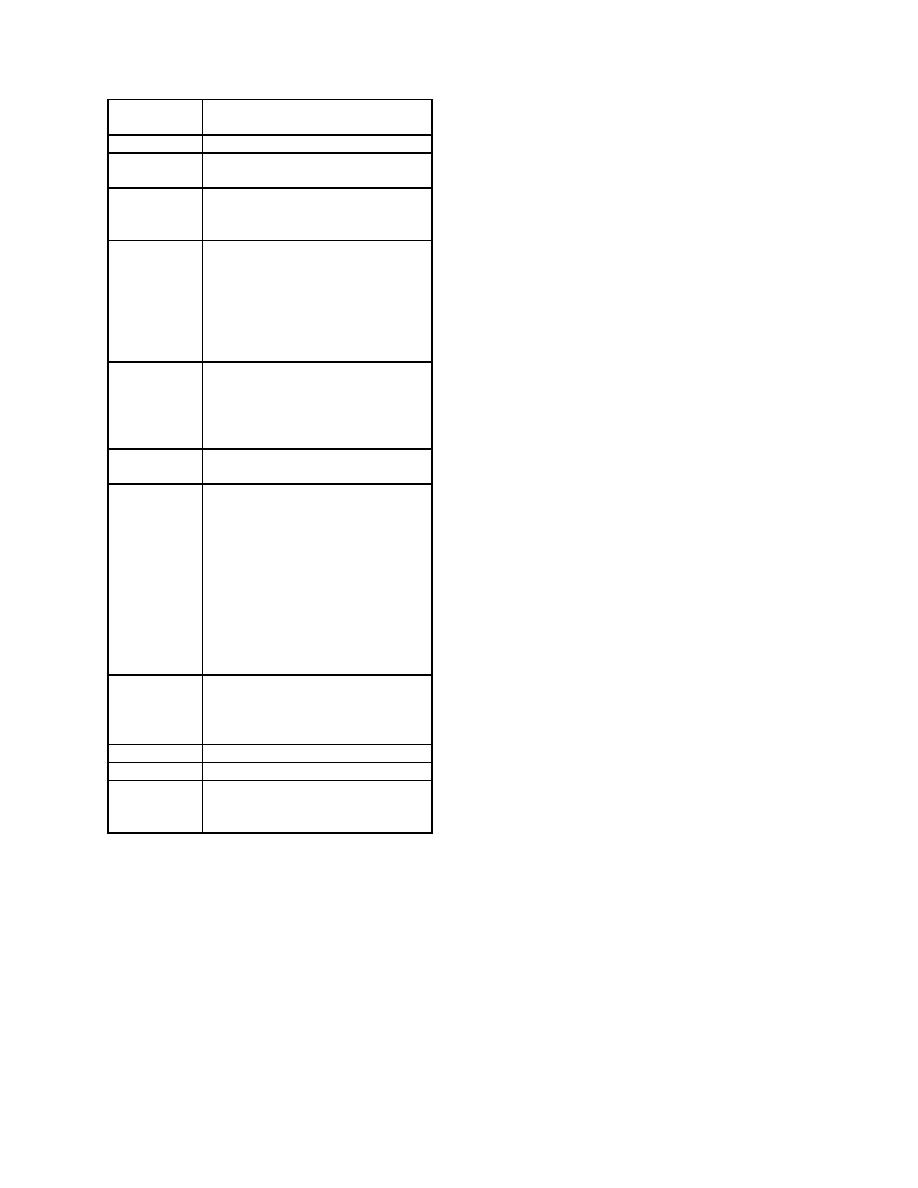
JULY 2005
PART VII ACCESSIBILITY STANDARDS
Column "G"
is program net area in square
feet per room
Part VII provides links to UFAS and VA Barrier
Column "H"
is the extended net area
Free Design Guide documents for reference and
Columns "I"
are hidden columns with the net
use by the Offerors.
Modifications to the
and "J"
area in square meters
template documents are not necessary.
Column "K"
is for area in square feet to be
excluded from the Net Usable
PART VIII LABOR STANDARDS PROVISIONS
Area
Insert copy of Wage Rate Decision here
Column "L"
is a hidden column for net area
following the Labor Standards Provisions.
as designed [Column "L" is
intended for use by VA to verify
PART IX FORMS
compliance by the Offeror with
the space program. VA does a
Part IX is the compilation of forms to be used by
room-by-room take-off from the
the Offerors in response to the solicitation.
Offeror's plan.]
Instructions to the Offerors on the use of the
Column
is a hidden column for room
forms are also provided here. Modifications to
"M"
number [Column "M" may be
these template documents are usually not
used if the worksheet is used
necessary.
as the basis for a room-by-room
finish schedule.]
PART X CONCEPTUAL PLANS
Columns
are for finish materials
Part X consists of the conceptual plans for the
"N" thru "R"
OPC, both layout and site. Refer to Section 5 in
Column "S"
is a hidden column for ceiling
this Design Guide for information that should be
height (ceiling heights are
included in the conceptual plans.
specified in Part I of the Basic
SFO) [Column "S" would be
PART XI SITE SPECIFIC INFORMATION
used in a room-by-room finish
schedule, or if deviations from
Include information and documents pertaining to
the typical heights specified in
the site selected by VA. Much of this will have
Paragraph 7.7 of Part I are
come from performing due diligence when the
necessary and could not be
site was selected. If the SFO is not site specific,
addressed by notes in Column
this section is deleted.
"W".]
Column "T" is a hidden column which may
be used for material and finish
color codes created during
design development
Column "U" is the door symbol
Column "V" is the door hardware set
Column
is for notes (typical notes have
"W"
been inserted as a Word object
following the schedule data).
Subtotals have been provided by area and
department for net and excluded areas.
PART VI
STANDARD
DETAILS
AND
SPECIFICATIONS
Part VI contains the internet address to VA
reference library to be used by the Offerors to
obtain VA Standard Details and Master
Construction Specifications.
If any special
conditions or modifications to the standard
documents are necessary, a notation should be
added here to alert the Offerors.
VA DESIGN GUIDE
LEASE BASED OUTPATIENT CLINICS
SECTION 6-7



 Previous Page
Previous Page
