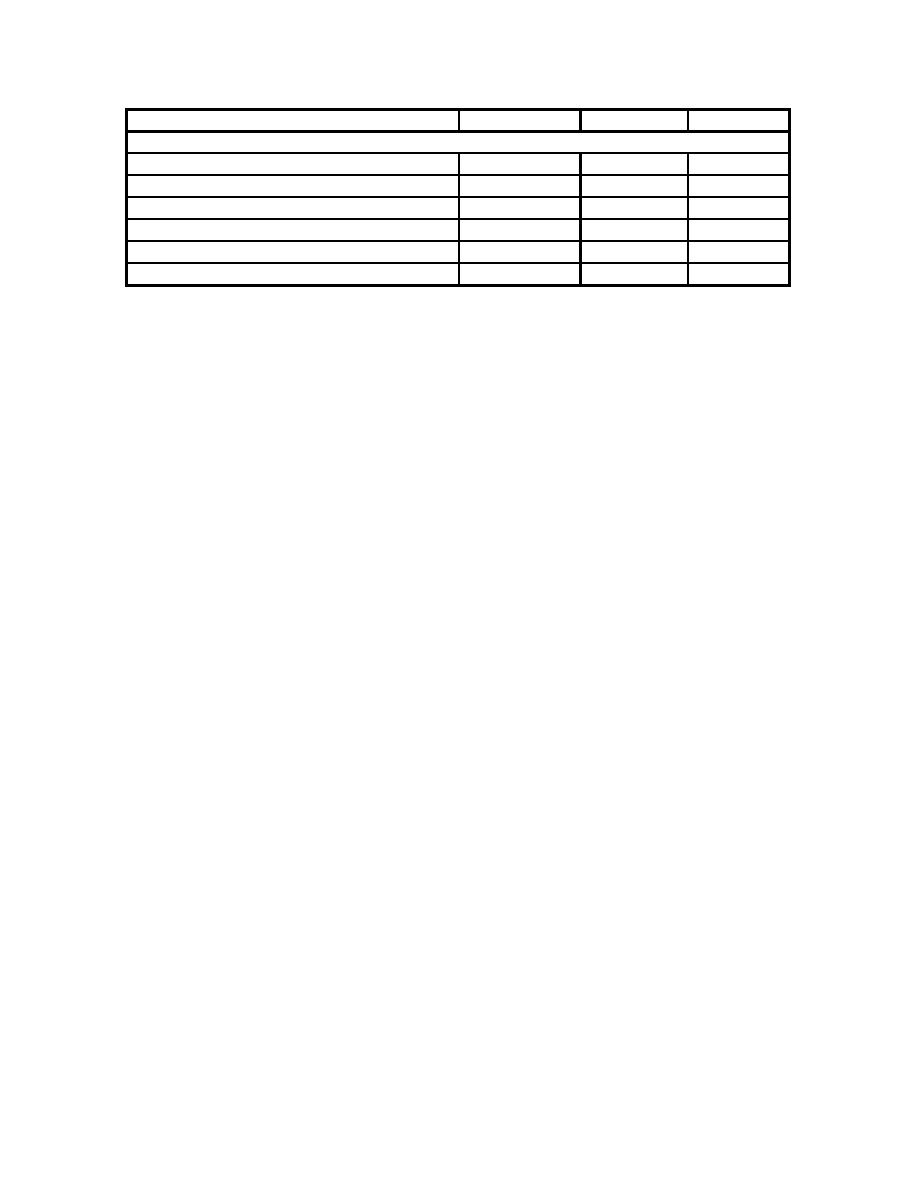
Steam Generation:
Schematics*
DD**
CD***
List of standards and details
Specifications
*
Submit, as a minimum, a single line layout for at a scale not less than
1:100 (1/8 inch). Submit a complete double line layout of areas of critical
importance, at a scale of 1:50 (1/4 inch) including equipment.
** Submit minimum 1:100 (1/8 inch) scale floor plans, new and renovated,
incorporating all of the revisions required by comments from schematics.
*** Submit fully dimensioned, complete, and coordinated 1:100 (1/8 inch)
scale floor plans, incorporating all revisions required by comments from the
design development phase.
K. NOTES:
1. Include maximum and minimum summer and winter demands and total
annual production. Provide break-down of new steam loads into categories of
end use such as building heating, humidification, reheat, domestic hot water,
sterilization, line losses, kitchen, and laundry.
2. Show boilers, pumps, heat recovery devices, tanks, and emission control
devices.
Program Guide, PG-18-15, Volume C
31
May 2006



 Previous Page
Previous Page
