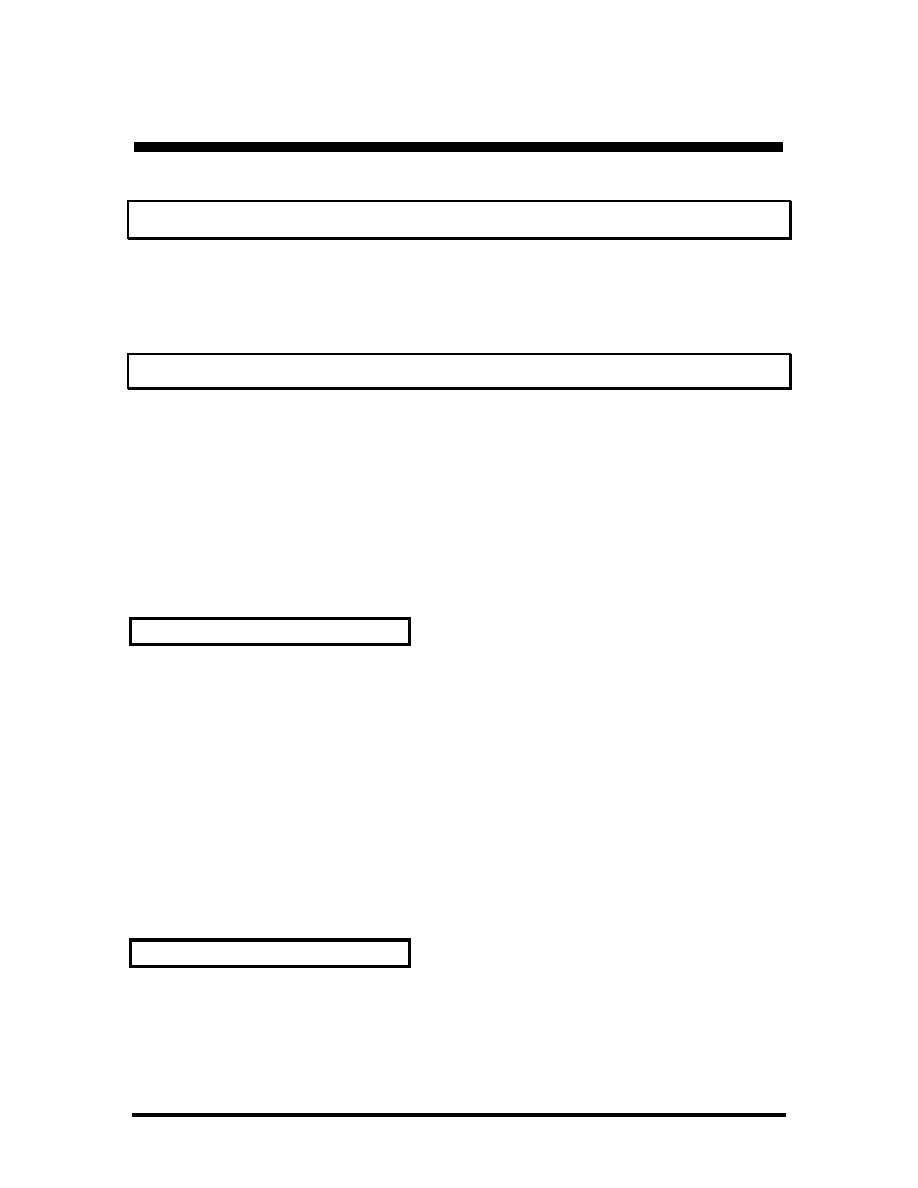
Support Facilities
Health Unit
Space is provided by VBA based on station requirements (i.e., shared
facility, funding for staffing, etc.). Layout is provided by the Public Health Service
(PHS) in Federal Buildings and GSA leased space. Build-out is provided by VBA
according to the PHS's specifications.
Training/Conference/Meeting Rooms
Consideration should be given to room usage when designing conference
rooms and multipurpose training rooms. Room use will determine what furniture,
training aids, and multi-media equipment are needed. Furthermore, electrical
outlets should be located throughout the room to provide flexibility and maximum
utilization of electrical equipment. In designing this space, attention should be
given to adequate heating, ventilation, air conditioning, sound absorption,
windows, columns or pillars, chair and tack rails, and dual lighting switches
where appropriate. Space designated as team meeting areas or rooms in also
included in this allocation.
Space Allocation
Conference room and multipurpose training room space is allocated based
on current FTE on station. A total of 15 square feet or 1.39 square meters per
FTE will be allotted for conference rooms, multipurpose training rooms and
limited storage and/or counter space within the designated rooms.
A storage area and counter space should be provided for the central meeting
room. Additional storage areas and counter space may be located in other
meeting rooms. It is recommended that a wall separate the storage and counter
space from these rooms.
Acoustic folding walls are recommended for use in conference rooms and
multipurpose training rooms. These walls will provide flexibility and maximum
utilization of space.
Definitions of Categories
The following are terms used throughout this chapter.
Small Field Station Station having up to 100 full-time employees (FTE).
-
Medium Field Station Station having 101 - 200 FTE.
-
Large Field Station Station having over 200 FTE.
-
VBA Design Guide
Page 2-27



 Previous Page
Previous Page
