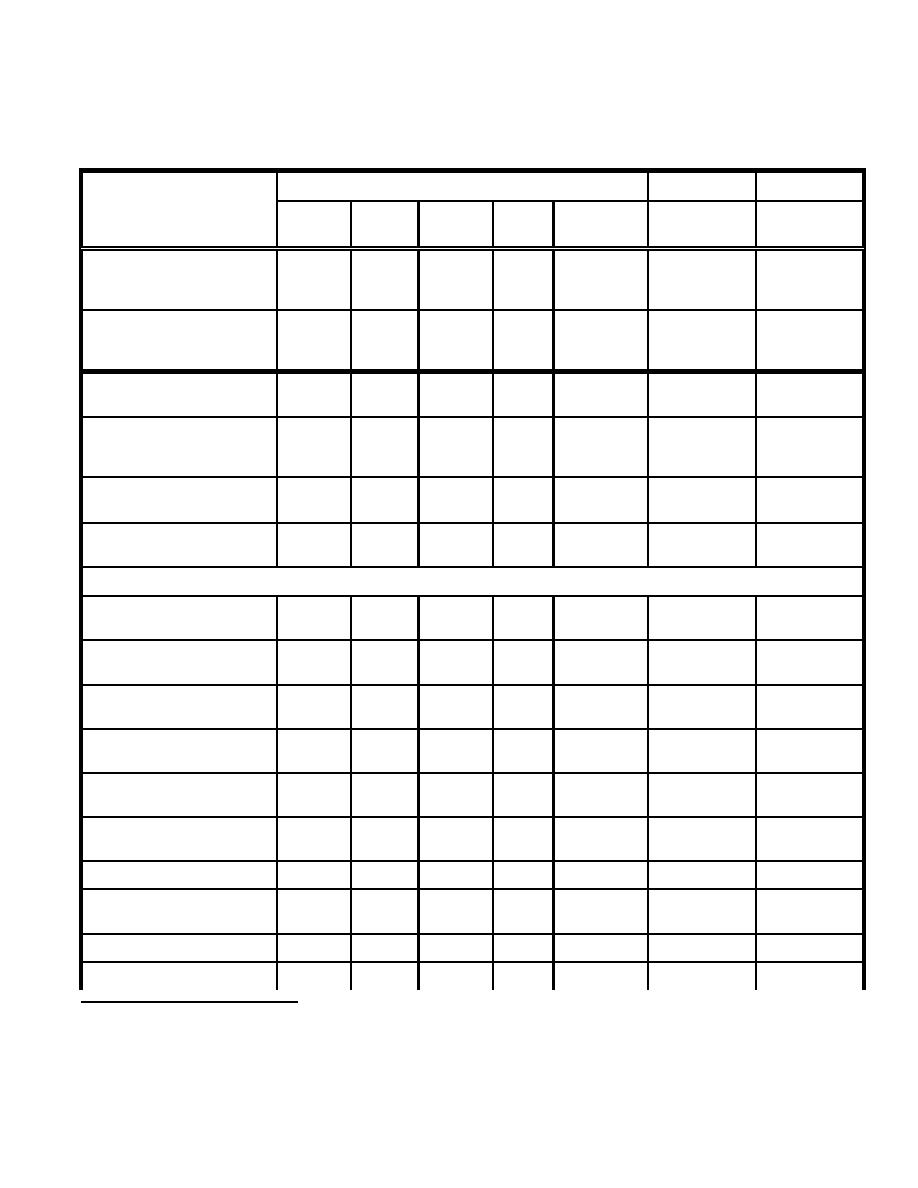
Department of Veterans Affairs
Program Guide PG-18-14
Office of Facilities Management
Chapter - 286
December 2004
ROOM FINISHES, DOOR AND HARDWARE SCHEDULE
Service - Surgical
ROOM OR SPACE
DOORS
HARDWARE
FLOOR
BASE
WALLS
WAIN
CEILING
DOOR
H.W.NO.
SYMBOL
GWB
15 V-V
104
Cystoscopy Room with
WSF
WSF
GWB
(SC)2
15 QQ-V
109
Shockwave
Lithotripsy
GWB
1/2 S-T
69
Instrument
WSF
WSF
GWB
(SC)2
Preparation and
Storage Room
Radiographic Film
WSF
WSF
GWB
GWB
1/2 S or
69 or
Processing Room
(SC)
1/2 S-M
14
External
WSF
WSF
GWB
GWB
Open
Radiographic Control
(SC)
Room
Scrub-up Area1
15 S-V3
GWB
WSF
WSF
GWB
108
(SC)2
11
1/2 S-T
Housekeeping Aids
WSF
WSF
GWB
CT
GWB
1/2 T
13
Closet
(SC)
4'0"
Post Anesthesia Recovery Unit (PACU):
126
Entry
WSF
WSF
GWB
GWB
1/2 SS-T
(ADO)1
(SC)
Recovery Beds
WSF
WSF
GWB
AT (SP)
Open
(Cubicles)
(SC)
Nurses Station
WSF
WSF
GWB
AT (SP)
Open
(SC)
Staff Toilet
WSF
WSF
GWB
CT
GWB
1/2 S
1 or 18
(SC)
4'0"
Clean Utility
WSF
WSF
GWB
GWB
11/12 V-W
42
(SC)
Soiled Utility
WSF
WSF
GWB
GWB
11/12 V-W
42
(SC)
GWB (SC)
Storage
WSF
WSF
GWB
1/2 V
42
WSF
WSF
GWB
AT (SP)
1/2 S
13
Preparation Room
(SC)
GWB (SC)
Isolation Room
WSF
WSF
GWB
3/4 X-T
67
Ante Room To PAR
WSF
WSF
GWB
GWB
1/2 S-T
12
1
See Architectural Design Manual PG-18-10, Chapter 3, "Automatic Doors".
2
See Architectural Design Manual PG-18-10, Chapter 5, for lead lining in X-Ray Rooms.
129



 Previous Page
Previous Page
