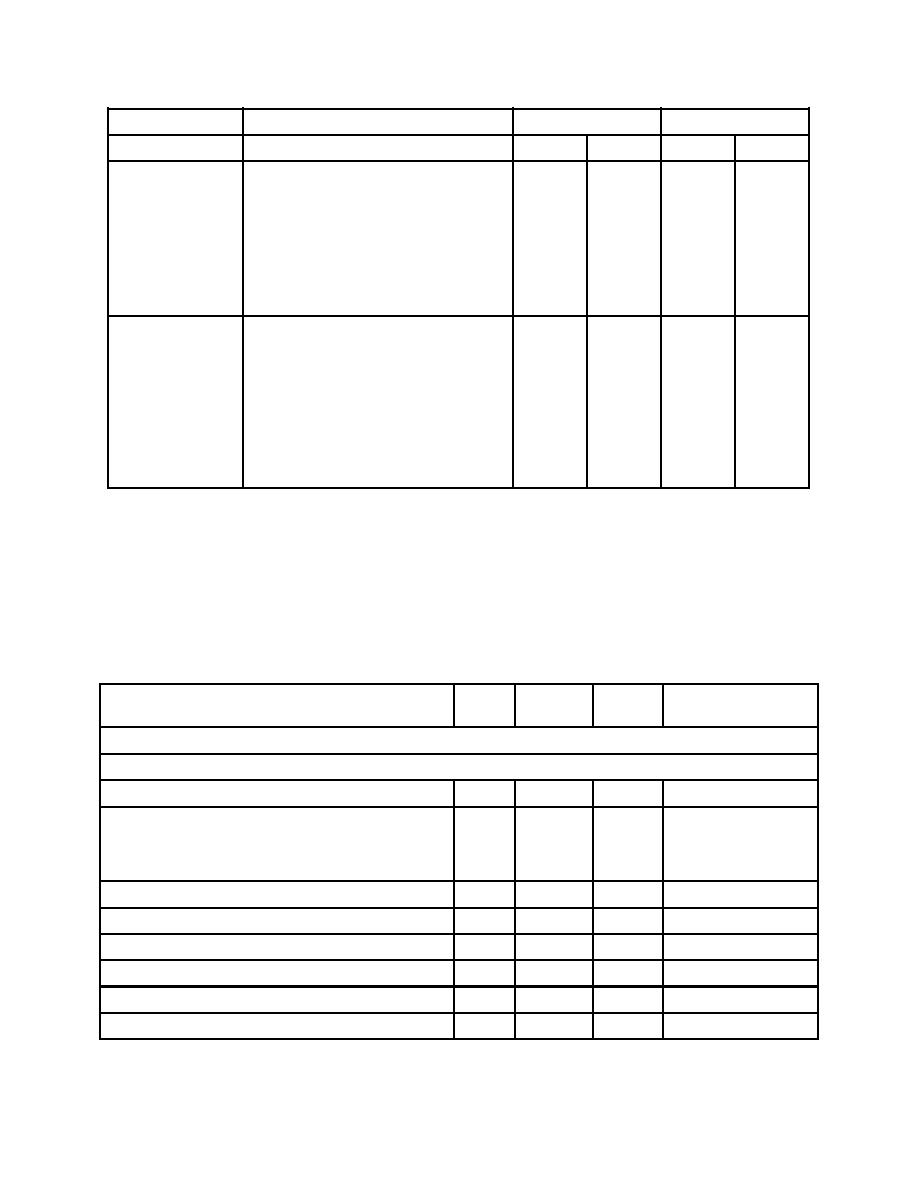
P-NUMBER
DESCRIPTION
SUPPLY
WP
VP
CW
HW
701-704, 711
Shower
40
40
15
15
705
Thermostatic Mixing Valve
-
-
20
20
706
Emergency Shower
-
-
32
-
707,712
Emerg.Shower,Eye & Face Wash
40
40
40
-
Emerg. Eye & Face Wash
708
Emerg. Eye & Face Wash
40
40
20
-
709
(Pedestal Mounted)
40
40
20
-
Emerg. Eye & Face Wash
710
(Fully Recessed, WM)
40
40
20
801
Wall Hydrant
-
-
20
-
802-805
Hose Bibb, Combination
-
-
20
20
806
Hose Bibb, Single
-
-
20
-
807
Lawn Faucet
-
-
25
-
808
Regent Grade Water Faucet
-
-
15*
-
Wash. Mach. Supply/Drain
50
40
20
20
809
Dialysis Box
50**
50**
15*
-
810
Thermo. Steam/Water
-
-
20
-
Mixing Valve
811
Cuspidor
40
40
15
-
Note: * Reagent Grade Water
** Chemical Resisting Pipe
SI Conversion to English:
15 mm = 1/2", 20 mm = 3/4", 25 mm = 1", 32 mm =
1-1/4", 40 mm = 1-1/2", 50 mm = 2", 80 mm = 3", 100 mm = 4".
27.
SCHEDULE OF FLOOR DRAINS
Indicate size and type of all floor drains on the plans and diagrams.
See VA Master Specification 15400, PLUMBING SYSTEMS, for floor drain
descriptions.
Location
Type
Size
Sewer
Remarks
(mm)
Animal Areas:
Animal Room:
Cubicle Housing
F
100
S
Large Animal Conventional
J
100
S
Flushing rim,
stainless steel
trench with
grate
Receiving & Examination
F
80
S
Cage Wash Room
F
80
S
Cage Washer
I
100
S
Dark Room
X
80
S
Infectious Animal Suite-
N
100
S
Sterilizer
26



 Previous Page
Previous Page
