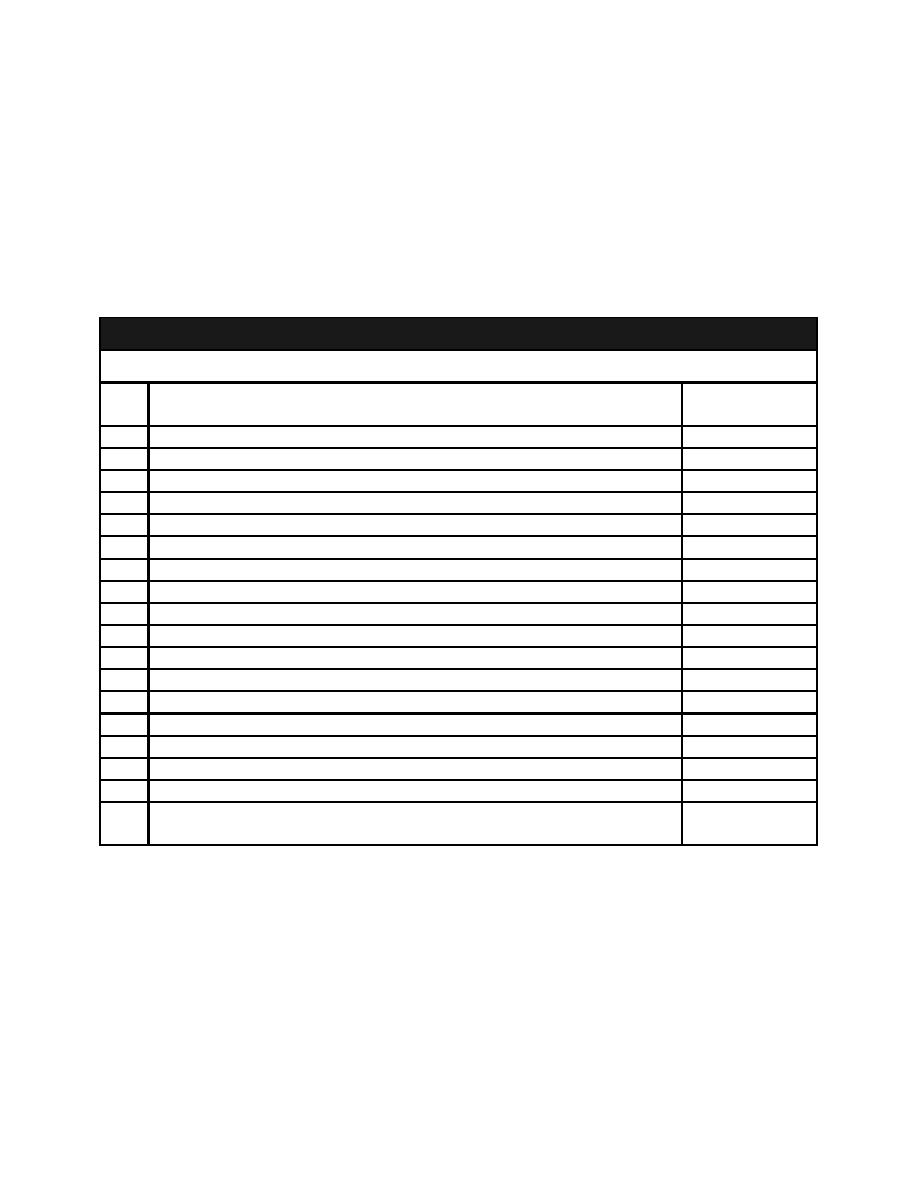
May 2006
A/E CHECKLIST
TITLE________________________________PROJECT NO. ______________
LOCATION___________________________________DATE ______________
REVIEWED BY ___________________________________________________
ORGANIZATION _________________________________________________
Construction Documents (CD1)
ARCHITECTURAL REVIEW
COMMENTS/
NO.
ITEM
YES/NO/NA
7
Building sections, wall sections, and exterior elevations showing:
a. Finish floor elevations
b. All building systems
c. Materials
d. Future expansion
8
Fire Protection Plan:
a. Details of stairwell sign
b. Door and window schedule with fire rating and fire rated glazing
c. Location of main annunciator panel
d. Height and configuration of storage racks and shelving
e. Exit calculations
Graphics and Signage Plan
Interior details, elevations, and sections
Finish schedule
Architectural specifications edited and marked in pencil
Drafting symbols, abbreviations, general notes, and schedules
9
Coordinate all drawings with other technical disciplines
10
Compliance with VA NCS Application Guide and applicable NCS
modules.
13



 Previous Page
Previous Page
