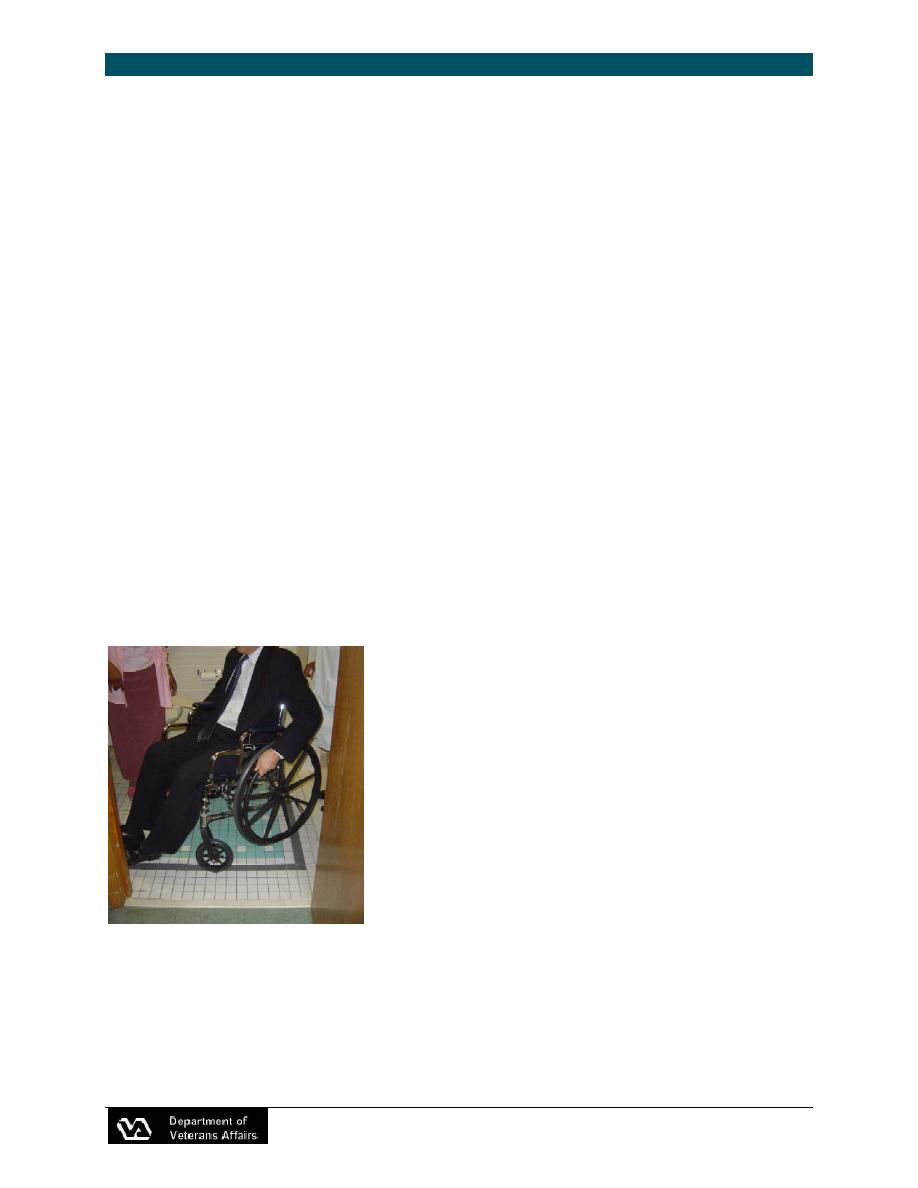
Nursing Home Design Guide
2006
3. Cost Incurred
resident, whether independent,
Managing incontinence costs and staff
assisted, wheeling or wheeled, as
well as his/her elbows and
injuries is a major objective for improved
wheelchair foot support. Residents
Nursing Home bathroom design.
in wheelchairs with foot pedals or
Nationally, the cost of incontinence care
extensions need to be able to
is estimated at .3 billion. Costs
operate the door. (See Figure 3.6)
related to staff injury are involved also.
Clear Space
Each year, about 18% of all Nursing
Home workers are injured or become ill
Clear circulation space should be
on the job. Eighty-one percent are back
included in the toilet room to provide
injuries, occurring during the lifting and
ease of movement for residents, who
turning of residents.
use devices independently, or those
needing assistance and equipment.
Privacy
The Nursing Home industry paid close
Privacy is an entitlement. Residents
to
||content||
billion in workers' compensation
insurance payments in 1994.
should not be subject to indignities
while being transferred, hoisted,
4. Planning for the Residents
toileted, or showered. Bathroom
Individual bathrooms for each person
location, door selection, and the
ability to respond to the residents'
are preferred based on best practices in
needs behind closed doors all
continence care and hygiene as well as
contribute to respect for individual
to minimize issues in roommate
privacy.
matching. No more than two residents
Overall Fixture Use
should share a toilet room, if sharing is
required.
Residents should be able to utilize
the toilet, sink, room supplies, and
door with minimal repositioning.
Generally, this is most effectively
satisfied when both toilet and sink
are on a back wall, facing the entry.
Showering
The typical resident should be able
to receive an assisted shower in
his/her individual bathroom. Due to
issues of balancing and pivoting, as
outlined above, the individual should
be able to receive this shower from a
secure shower chair rather than a
bench.
Self-Toileting
For residents who propel
Figure 3.6
themselves, toilet room design
Bathroom Entry Maneuverability Challenges
should accommodate items identified
on Table 3.3.
Bathroom Entry
The clear width of the toilet room
entrance needs to accommodate the
Office of Facilities Management
3 - 10



 Previous Page
Previous Page
