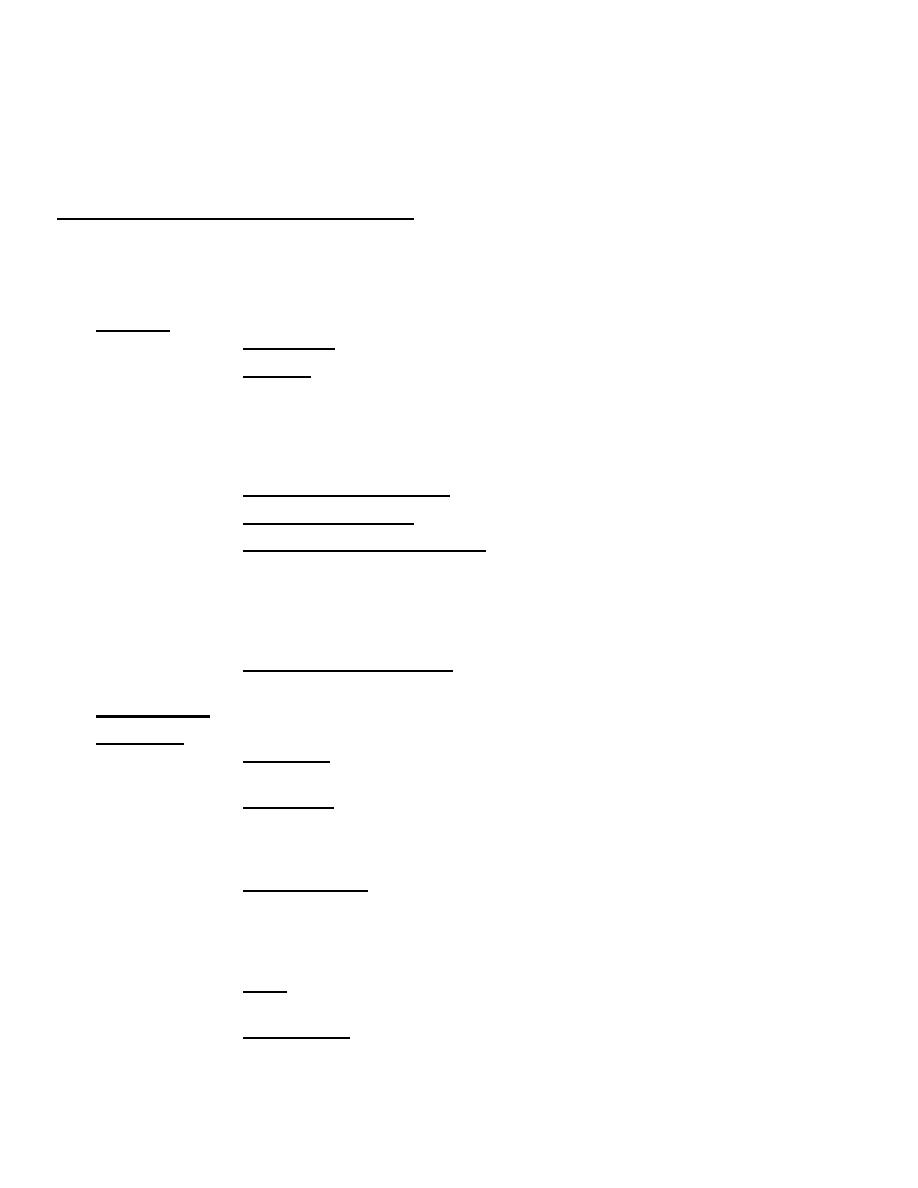
JULY 05
SOLICITATION FOR OFFERS
OUTPATIENT CLINIC
SFO NO. V101-183R-xxx-xxx-xx
[INSERT LOCATION OF FACILITY]
PART III: SPECIAL REQUIREMENTS--SCHEDULE B (cont.)
SECTION IV
FUNCTIONAL ROOM LISTINGS
Design
Dept./
Plate
each
Cost
Area
Qty Function
PRIMARY CARE
Reception
TBD*
NR
1 Clinic Waiting
2-18
||content||
.001 Reception
Counter, Reception, MCS 12302.
||content||
.00Switchboard Console.
||content||
.00Shelving, Floor standing. MCS 12302.
||content||
.00Alarm Panel, Medical Gas and Vacuum.
||content||
.00Annunciator Panel, Fire Alarm.
||content||
.00TBD*
NR
1 Patient Education Kiosk/Alcove
TBD*
NR
1 Patient Education Cubicle
TBD*
||content||
.001 Patient Education Conference Room
Screen, Projection.
||content||
.00Shade, Window, Opaque. MCS 12513.
||content||
.00Cabinet, Base, MCS 12302, w/ Plastic Laminate Top, MCS 12303.
||content||
.00Sink, CRS, Single Compartment, Counter Top, P-528, MCS 15450.
||content||
.00Door, Accordion Folding, lockable. MCS 10623.
||content||
.002-21
NR
2 Public Toilets (Visitor & Patient)
No Schedule B Items (Lessor responsibility).
||content||
.00Reception Total
Patient Care
2-9
||content||
.001 Nurse Triage
Track, Curtain, Cubicle, Ceiling Type, Surface Mounted, MCS 10152.
||content||
.002-8
||content||
.001 Nurse Station
Counter, Communications Center, MCS 12302.
||content||
.00Cabinet, Base, MCS 12302, w/ Plastic Laminate Top, MCS 12303.
||content||
.00Shelving, Wall, Open, MCS 12302.
||content||
.002-7
||content||
.001 Medications Room
Cabinet, Medication, T-18C, MCS 12336.
||content||
.00Lavatory, Sensor Control, P-418, MCS 15450.
||content||
.00Cabinet, Base, MCS 12302, w/ Plastic Laminate Top, MCS 12303.
||content||
.00Cabinets, Wall, MCS 12302.
||content||
.002-6
||content||
.001 Clerks
Bins, Filing, X-Ray Film, T9, MCS 12301.
||content||
.002-3
NR
1 Vital Signs Area
Part III Special Requirements--Schedule B--Page 10 of 17
_____Lessor Gov't______
_____ of _____ Pages



 Previous Page
Previous Page
