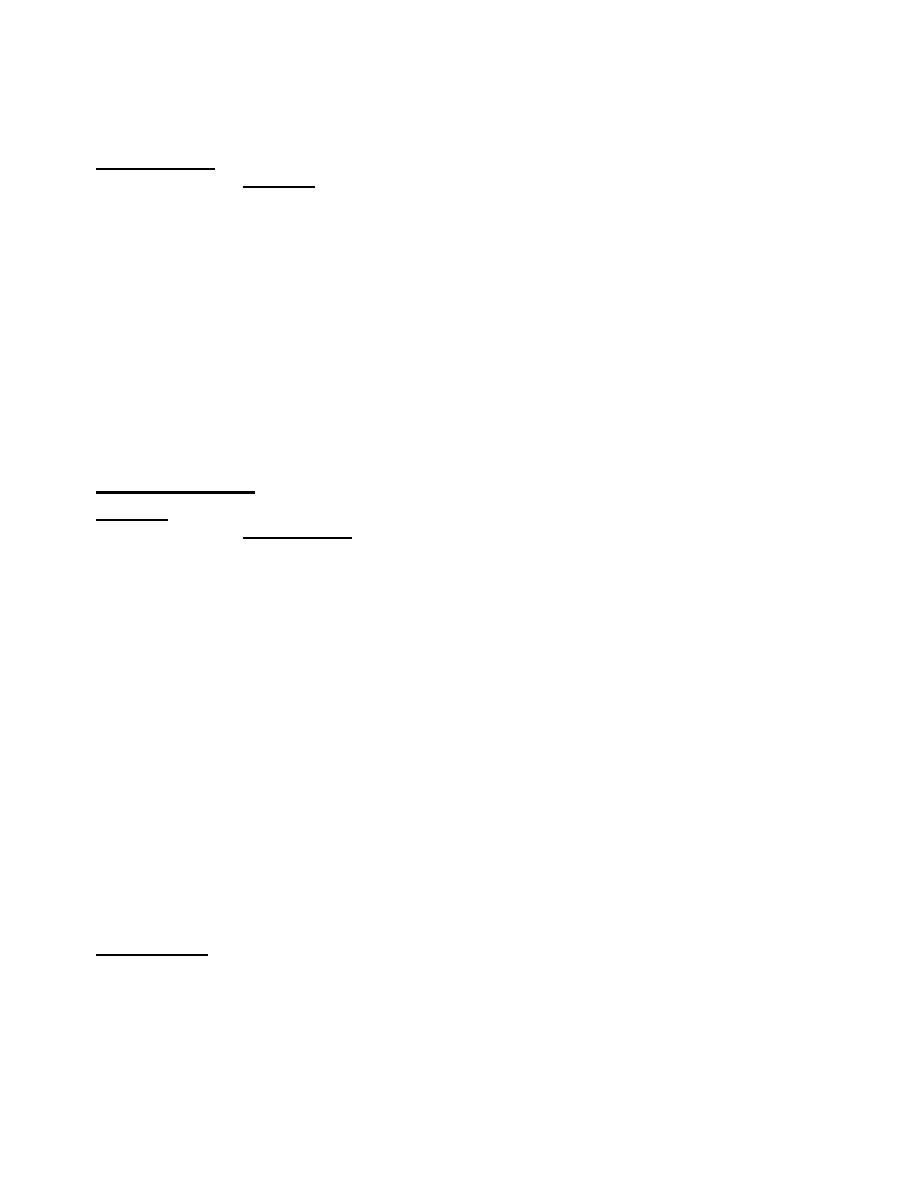
JULY 05
SOLICITATION FOR OFFERS
OUTPATIENT CLINIC
SFO NO. V101-183R-xxx-xxx-xx
[INSERT LOCATION OF FACILITY]
Design
Dept./
Plate
each
Cost
Qty Function
Area
Lab & Pathology
2-5
||content||
.001 Laboratory
||content||
.00Counter, //Epoxy Resin// //Acid Resistant Plastic Laminate//, MCS 123
Cabinet, Under Counter, Sink Unit, MCS 12301.
||content||
.00Cabinet, Under Counter, End Sink Unit, MCS 12301.
||content||
.00Cabinet, Under Counter, Corner Sink Unit, MCS 12301.
||content||
.00Cabinet, Under Counter, Corner Unit, MCS 12301.
||content||
.00Cabinet, Under Counter, Drawer Unit, MCS 12301.
||content||
.00Cabinet, Under Counter, Cupboard Unit, MCS 12301.
||content||
.00Table Frame w/ Drawers, MCS 12301.
||content||
.00Cabinet, Wall, Glazed Sliding Doors, MCS 12301.
||content||
.00Sink, Molded Resin, S-3, MCS-12303.
||content||
.00Sink, Moded Resin, F-3, MCS 12303.
||content||
.00Pegboard, //32 Pegs,// //52 pegs,// MCS 12303.
||content||
.00Emergency Shower, P-706, MCS 15450.
||content||
.00Emergency Shower, Eye and face Wash, //P-706, Wall Mounted,//
//P-707,// MCS 15450.
||content||
.00
||content||
.00Lab & Pathology Total
Pharmacy
2-11 or 2-12
||content||
.001 Clinic Pharmacy
Counter, Decorative Plastic Laminate, MCS 12303.
||content||
.00Cabinet, Under Counter, Sink Unit, MCS 12301.
||content||
.00Cabinet, Under Counter, End Sink Unit, MCS 12301.
||content||
.00Cabinet, Under Counter, MCS 12301.
||content||
.00Ointment Slab, PH-71, in lieu of drawer, MCS 12301.
||content||
.00Table Frame w/ Drawers, MCS 12301.
||content||
.00Base, Bulk Storage, PH-61, MCS 12301.
||content||
.00Cabinet, Drug Storage, Double Locking Doors, PH-77, MCS 12301.
||content||
.00Cabinet, Storage, Full Height, MCS 12301.
||content||
.00Cabinet, Storage, Full Height, Open Shelves, MCS 12301.
||content||
.00Bins, Drug Dispensing, MCS 12301.
||content||
.00Trays, Drug Dispensing, MCS 12301.
||content||
.00Sink, CRS, Single Compartment, Counter Top, P-528, MCS 15450.
||content||
.00Emergency Shower, Eye and Face Wash, //P-706, Wall Mounted,//
//P-707,// MCS 15450.
||content||
.00Service Window, Bullet Resistive, One at Wheelchair Height, One at
Conventional Height, with Package Transfer Box, MCS 11022.
||content||
.00Vault, Controlled Substances, refer to Schedule A in Part II of the
||content||
.00Cabinet, Flammable Storage, MCS 12301.
||content||
.00Refrigerator, Undercounter, 5 CF, 120V.
||content||
.00
||content||
.00Pharmacy Total
Part III Special Requirements--Schedule B--Page 15 of 17
_____Lessor Gov't______
_____ of _____ Pages



 Previous Page
Previous Page
