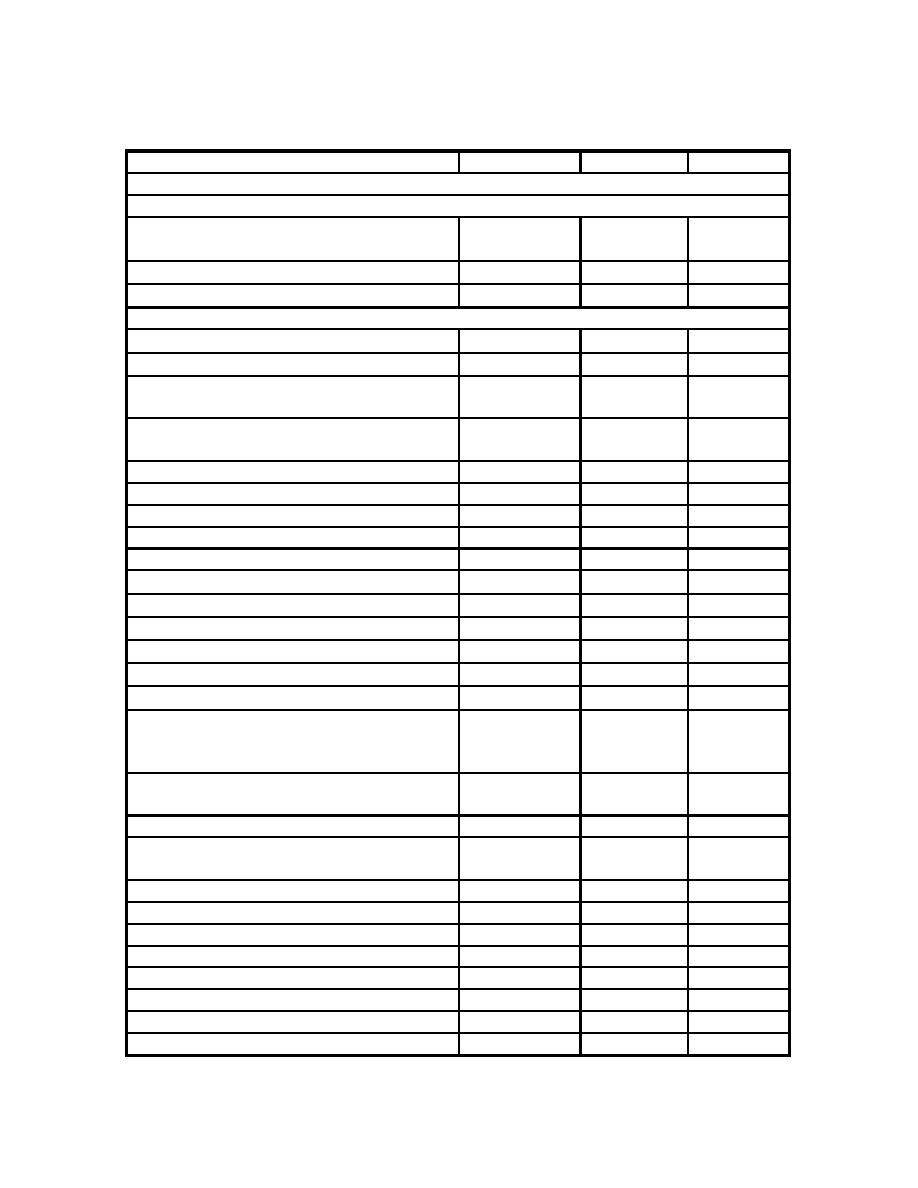
F. PLUMBING: Submit the following:
Plumbing:
Schematics*
DD**
CD***
Narrative:
Existing plumbing systems to be
used and necessary modifications
New plumbing systems
New or modified water treatment
Floor Plans/Drawings:
Room names
Identify
Existing plumbing fixtures w/VA
numbering system
New plumbing fixtures w/VA
numbering system
Existing equipment
New equipment
New medical gas outlets
New laboratory gas outlets
Plumbing piping
Size of pipe
Equipment schedule
Fire & smoke partitions
Demolition plans
Riser diagrams
Legend, notes, and details
Location and size of sprinkler riser,
standpipes, and fire pumps (see fire
protection)
Location of emergency eyewash and
shower equipment
Calculations (equipment & piping)
List of Required Contract
Specifications
Contract Specifications
F. PLUMBING (cont.):
Program Guide, PG-18-15, Volume C
19
May 2006



 Previous Page
Previous Page
