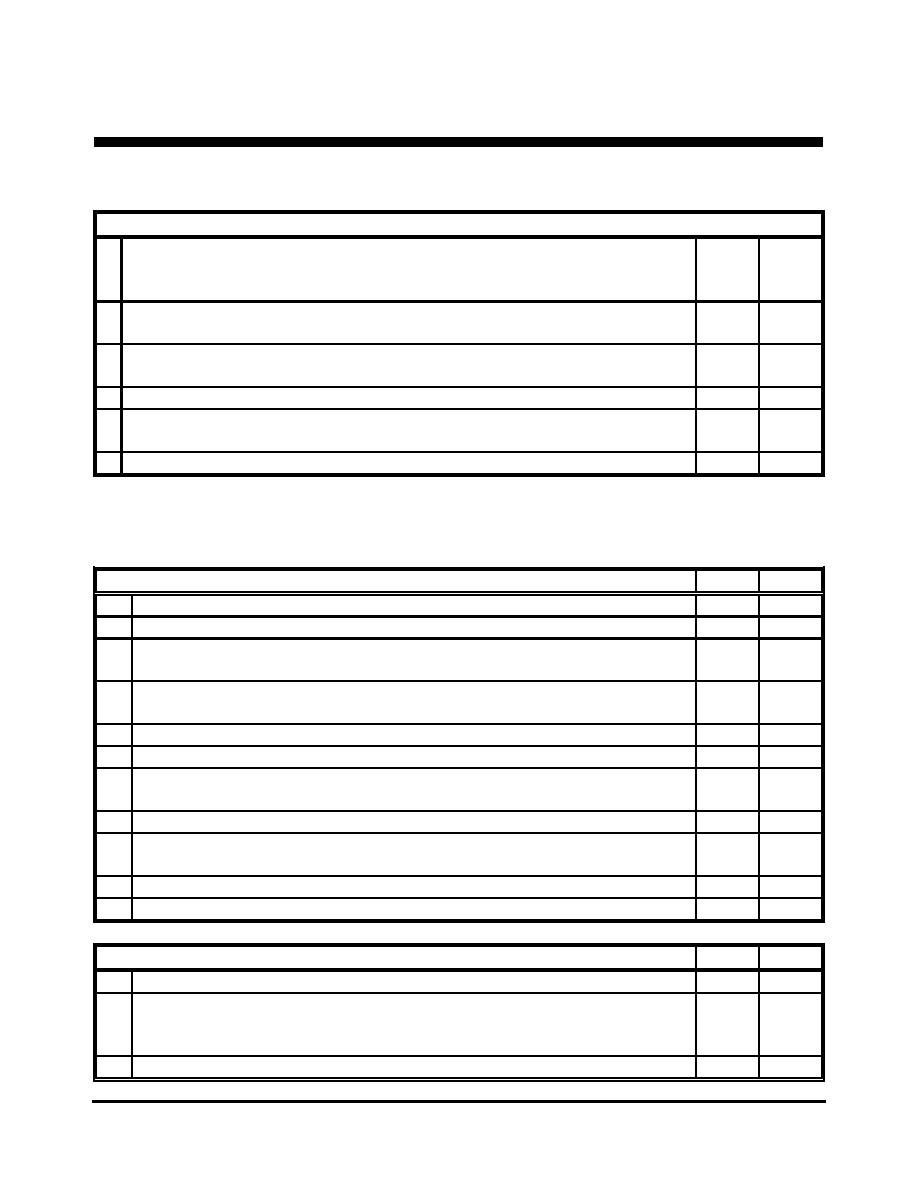
Checklist
6. Parking (cont'd)
d. Parking Spaces are at least 2438.4 mm (96") wide with access aisles
on each side.
[UFAS 2438.4 mm( 96") wide with one access aisle per two spaces]
e. Spaces 3352.8 (132") wide with 1524 mm (60") access aisles for
specially adapted vans.
f. Access aisles are at least 1524 mm (60") wide with surface slope not
exceeding 1:50.
g. Smooth transition from access aisle to adjacent walkway.
h. Minimum clear width of adjacent walkways not reduced by vehicle
overhang.
i. Well lit parking area.
Inside Accessibility
1.
Entrances
Yes
No
a.
All highly used entrances are handicapped accessible.
b.
Overhang or canopy at entrance door.
c.
Connected by a handicapped accessible walk to handicapped
accessible parking and public streets.
d.
Connected to all accessible elements (e.g. elevators and ramps) and
spaces throughout building by paths of travel at 914.4 mm (36").
e.
Signage at handicapped accessible entrances.
f.
Maximum opening force for interior hinged doors is 5 lbs.
g.
Thresholds are flush with finished floor or beveled with a slope no
greater than 1:2.
h.
Operating devices on doors are easy to operate with one hand.
i.
Knurled surfaces on operating hardware of doors leading to
hazardous areas.
j.
Automatic doors are used in high-use areas.
k.
Well lit entrance.
2. Floors
Yes
No
a. Firm and slip-resistant surface.
b. Changes in level between 6.35 mm (1/4") and 12.7 mm (1/2") are
beveled with a slope no greater than 12.7 mm (1/2"). (Changes in
level up to 6.35 mm (1/4") require no edge treatment).
c. Changes in level greater than 12.7 mm (1/2") comply with "Ramps."
Page 5-33
VBA Design Guide



 Previous Page
Previous Page
