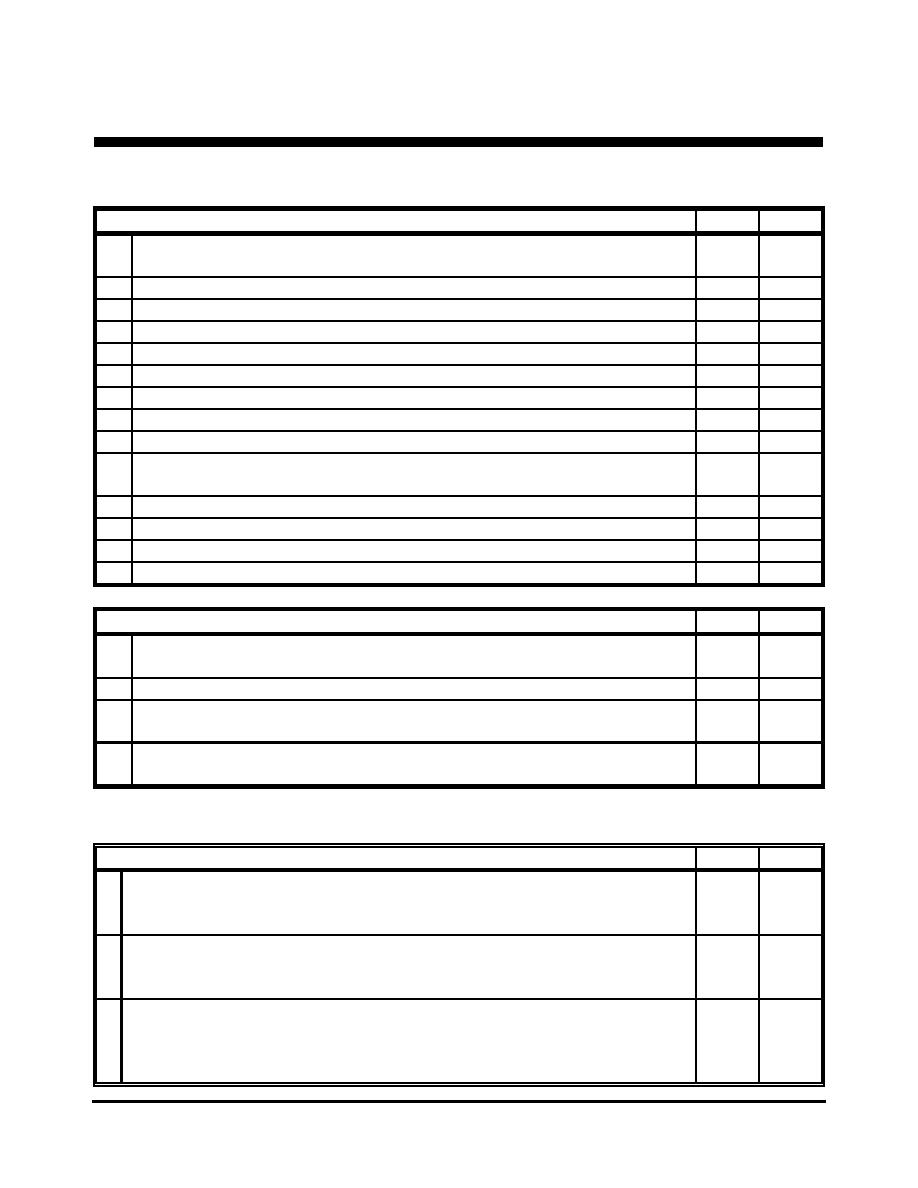
Checklist
9. Elevators
Yes
No
a. In multi-story facilities each level is served by an elevator, interior
ramp, or platform lift.
b. Automatic operation.
c. Self-leveling plus/minus 12.7 mm (1/2").
d. Minimum clear width of elevator doors, 914.4 mm (36").
e. Doors are equipped with safety reopening device.
f. Minimum car size, 1727.2 mm x 1371.6 mm (68" x 54").
g. Hoistways marked on each side with raised floor numbers.
h. Hall call buttons, centered at 1016 mm (40") above car floor.
i. Call and operating buttons, raised and illuminated.
j. Audible and visual signals operate when car is passing through the
floors it serves.
k. Emergency alarm system.
l. Intercom system.
m. Floor surface of car is firm and slip resistant.
n. Freight elevator.
10. Platform Lifts
Yes
No
a. Capable of safely and comfortably transporting an occupied
wheelchair.
b. Fully operable by wheel occupant or aide.
c. Controls mounted within easy reach and no higher than 1016 mm
(40").
d. Clear floor space at point of entrance to and exit from lift 1524 mm x
1524 mm (60" x 60").
Leasing
Leasing
Yes
No
a. Is the extent of the geographical area within which the space is being
sought (delineated area) large enough to obtain reasonable
competition?
b. If rural nature of location precludes obtaining such competition, has
that fact been set forth fully in a Justification for Other Than Full and
Open Competition?
c. Have you advertised for parties interested in providing the space; or
alternatively, for space less than 10,000 net usable square feet, have
you contacted at least three brokers familiar with commercial property
in the delineated area?
VBA Design Guide
Page 5-36



 Previous Page
Previous Page
