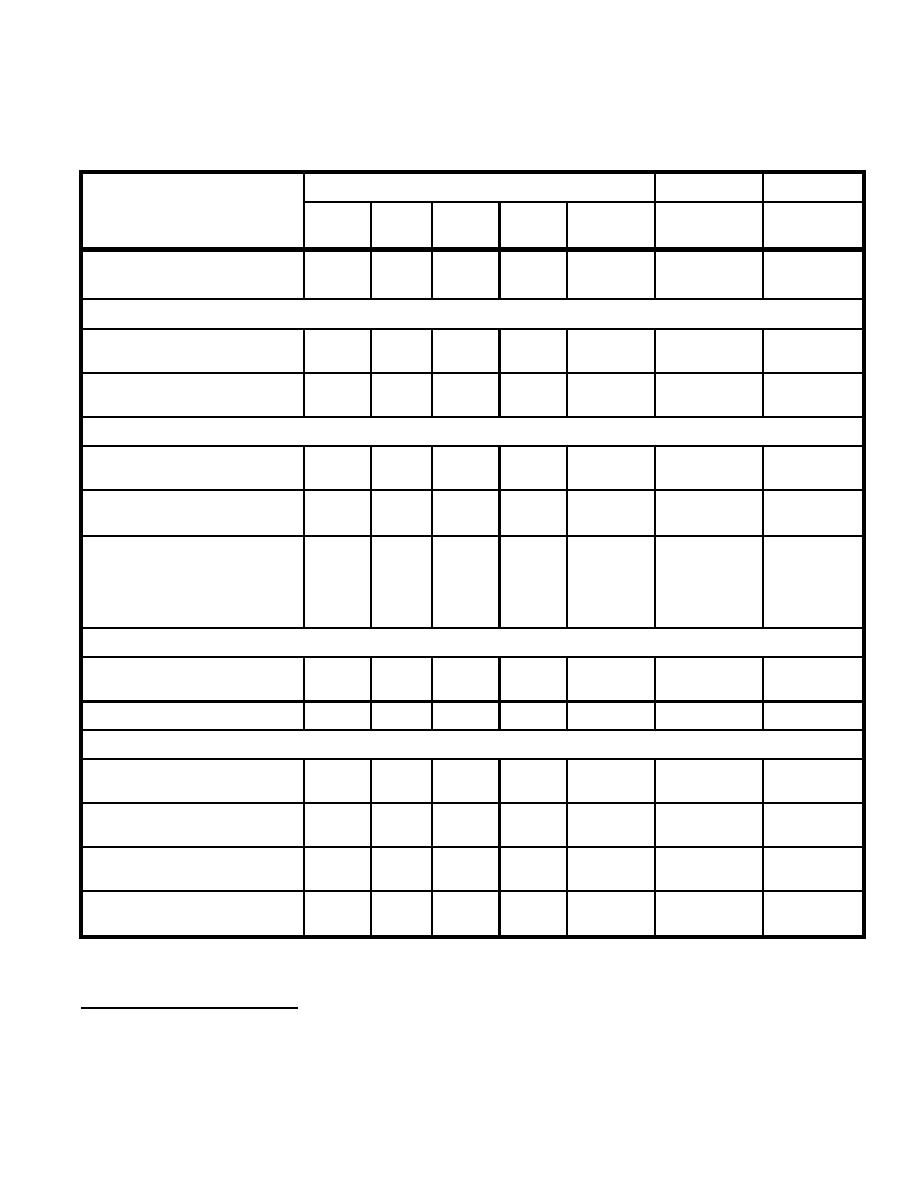
Department of Veterans Affairs
Program Guide PG-18-14
Office of Facilities Management
Chapter - 222
December 2004
ROOM FINISHES, DOOR AND HARDWARE SCHEDULE
Service - Dental
ROOM OR SPACE
DOORS
HARDWARE
FLOOR
BASE
WALLS
WAINS
CEILING
DOOR
H.W.NO.
SYMBOL
1
General Treatment
RSF
RSF
GWB
AT (SP)
Operatories
(SC)
Preventive Dentistry Suite:
1
Dental Hygiene
RSF
RSF
GWB
AT (SP)
Operatories
(SC)
Preventive Dentistry
RSF
RSF
GWB-W
AT
1/2 S-T
52
Room
Oral Diagnosis Suite:
1
Examination Operatories
RSF
RSF
GWB
AT (SP)
(SC)
AT
15 W
106
X-Ray Area
RSF
RSF
GWB
(SC) 2
Darkroom
RSF
RSF
GWB
GWB
1/2 S-M/
162
LP
Revolving
Dark Room
Door
Oral Surgery Suite:
3, 4
Oral Surgery Room
RSF
RSF
GWB
AT (SP)
112
(SC)
Recovery Room
RSF
RSF
GWB-W
AT
1/2 S-T
67
Maxillo Facial Suite:
Maxillo Facial
RSF
RSF
GWB
AT (SP)
1/2 S-T
67
Treatment Rooms
(SC)
Maxillo Facial
RSF
RSF
GWB
AT
1/2 S-T
69
Laboratory
(SC)
Oral Pathology Lab
RSF
RSF
GWB
AT
1/2 S-T
69
(SC)
Dental Prosthetic
RSF
RSF
GWB
AT
1/2 S-T
69
Laboratory
(SC)
1
Double-acting doors with dual hold-open features at entrances to oral surgery.
2
See Standard Details PG-18-4 for shielding requirements.
3
Provide 4 ft. wide metal cased opening for all intra-service Operatories.
4
Provide a 24" sliding door (manual) between Oral Surgery Rooms.
46



 Previous Page
Previous Page
