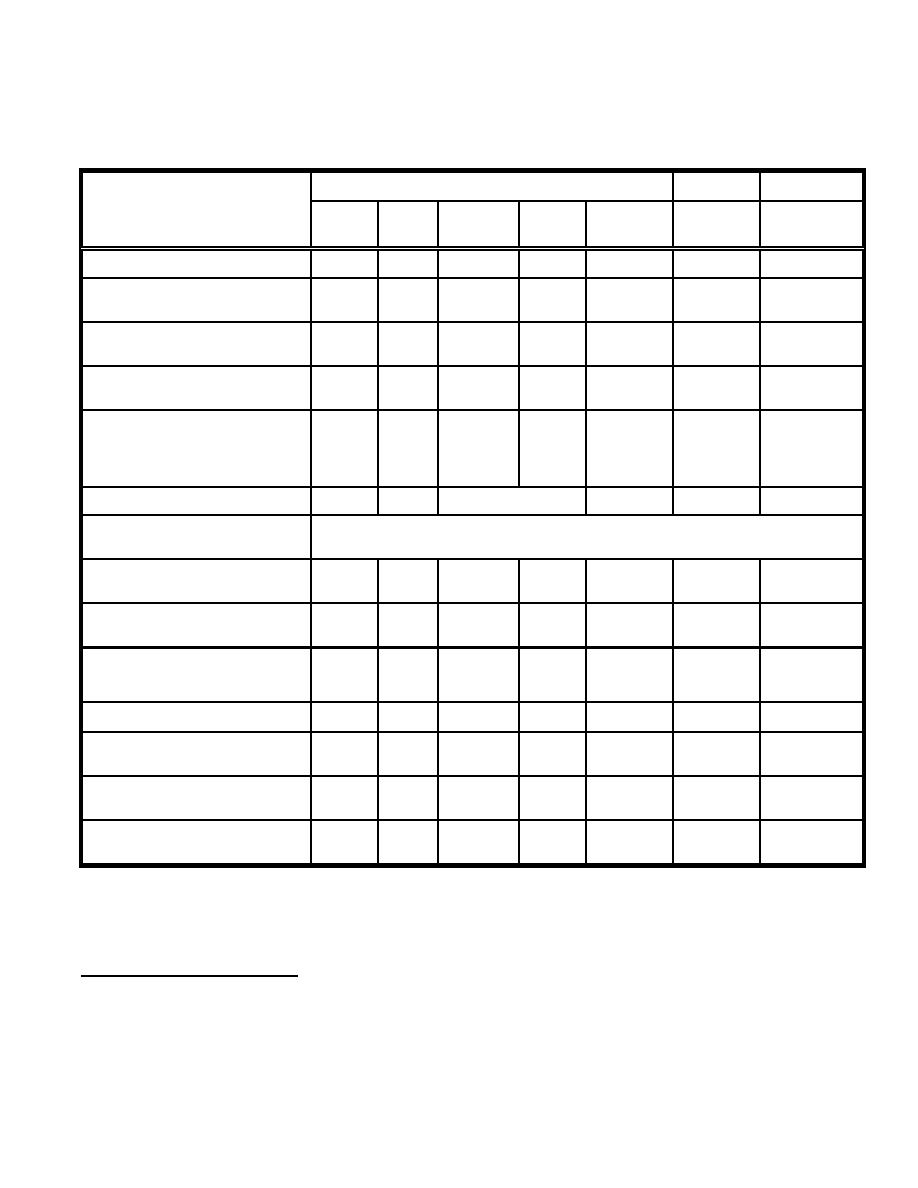
Department of Veterans Affairs
Program Guide PG-18-14
Office of Facilities Management
Chapter - 204
December 2004
ROOM FINISHES, DOOR AND HARDWARE SCHEDULE
Service - Audiology and Speech Pathology
ROOM OR SPACE
DOORS
HARDWARE
FLOOR
BASE
WALLS
WAINS
CEILING
DOOR
H.W.NO.
SYMBOL
Waiting Room
CP
RB
GWB
AT
Open
Reception/Control Clerk
CP
RB
GWB
AT
1/2 S-T
13
/Open
Office, Chief of
CP
RB
GWB
AT
1/2 S
23
Program
Secretary
CP
RB
GWB
AT
1/2 S-T
23
/Open
GWB1
Office, Staff,
AT
19/20
52
CP
RB
Examination, Interview,
V-T
Audiologist and Speech
Pathologist
Trainee Study Cubicle
CP
RB
Prefabricated
AT
Open
Prefabricated2
Sound Suite - Control
Room, Examination Room
GWB1
Speech Pathology
CP
RB
AT
19/20
52
Group Therapy
V-T M
GWB1
Instrument Calibration
VCT
RB
AT
19/20
52
and Storage
V-D M
GWB1
Acoustic Impedance
CP
RB
AT
19/20 V
52
Room
M
GWB1
Electronystagmography
VCT
RB
AT
19/20 V
52
GWB1
AT
19/20 V
52
Earmold Fabrication
VCT
RB
Room
GWB1
Aural Rehabilitation
CP
RB
AT
19/20 V
52
Room
GWB1
AT
19/20
52
Corridor
CP
RB
V-D
1
See Design and Construction Procedures PG-18-3, Topic 11, "Noise Transmission Control".
2
See Design and Construction Procedures PG-18-3, Topic 6, "Floor Slab Depressions".
29



 Previous Page
Previous Page
