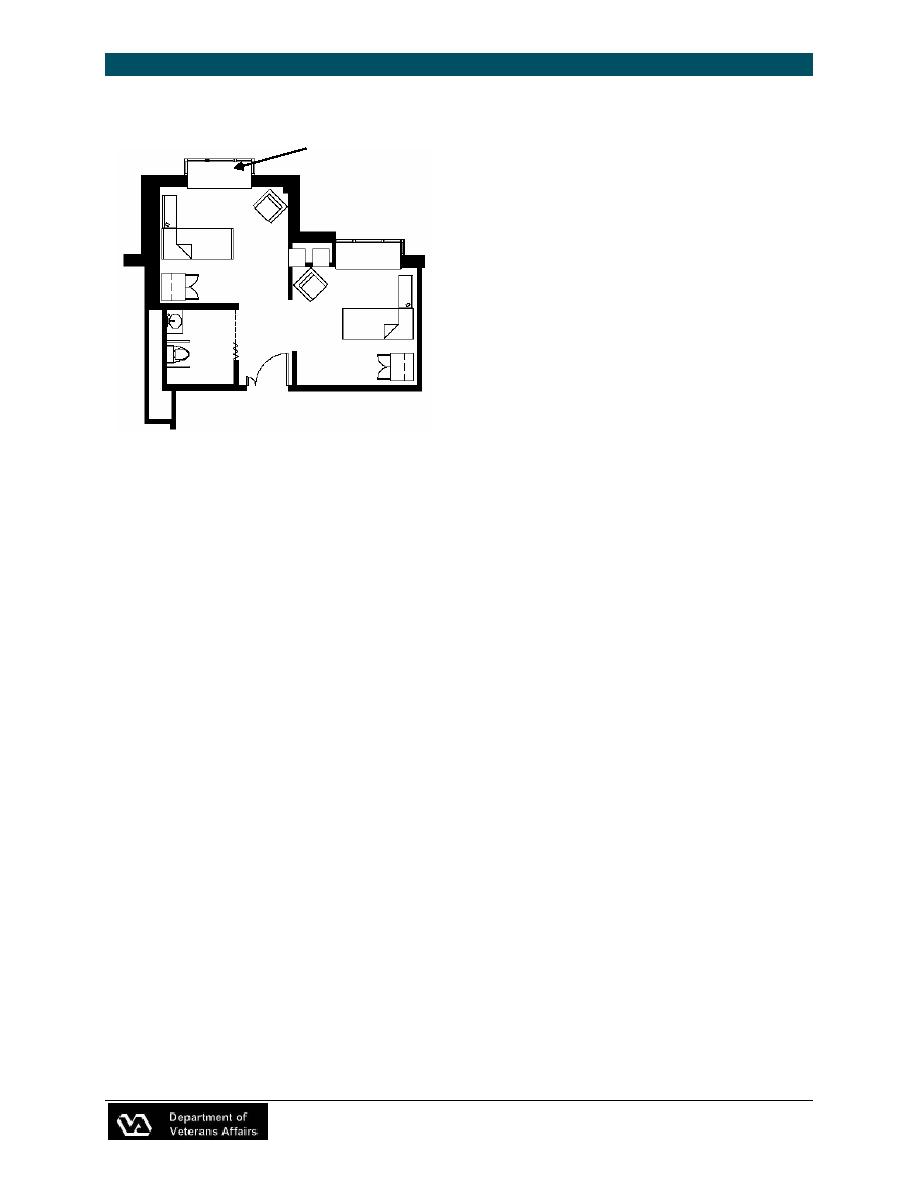
Nursing Home Design Guide
2006
Box Bay
Maneuvering space - 5'-6" [1676
Window
mm]
Clearance at side of Bed - 3'-6"
[1067 mm]
Clear headwall - 13'-6" to 14'6" [4115
mm to 4420 mm]
Clearance at latch side of door - 1'-6"
[457 mm]
ADA, ANSI and ADAAG should be
reviewed where respectively
applicable.
3. Door Swing Projections
The plans should indicate accessibility
of the openings and ease of door use,
including plans that avoid door conflict.
Figure 3.3
All resident care and circulation areas
should be designed to be free from
Biaxial Individual Resident Bedroom with "L"
impediments such as sharp projections,
Shaped Bed Placements
including those from mechanical devices
and structural elements. Controls,
3.1.3 Design Considerations
hardware and other built-in details
should neither intrude nor compromise
The resident bedroom should be
the overall bedroom circulation and
designed to accommodate the following:
functions of care.
1. Resident Uses
4. Sinks
The bedroom should provide the
When two residents share a bathroom,
resident with an identifiable area for
a sink should be provided in the resident
convenient use:
bedroom. In 2004, many jurisdictions
approved the use of disposable, anti-
Seating next to the window
microbial or alcohol wipes for hand
Space or other provisions for display
washing in lieu of or in addition to sinks.
of personal items
Methods of dispensing these items
Access to storage units
should be included. The sink needs to
Headwalls designed with sufficient
be easily and equally accessible for any
space for the bedside stand or
bedroom occupant, staff member or,
dresser to be used for residents'
visitor.
water and personal items
Use of wardrobes rather than built-in
5. Medical Gases and Concentrators
units to add to a bedroom's flexibility
The facility may be designed to
accommodate in-wall oxygen and/or
2. Clearances
portable concentrators or other
The following are some of the
equipment; space for it should be
clearances to consider during the design
of a resident bedroom:
Office of Facilities Management
3-3



 Previous Page
Previous Page
