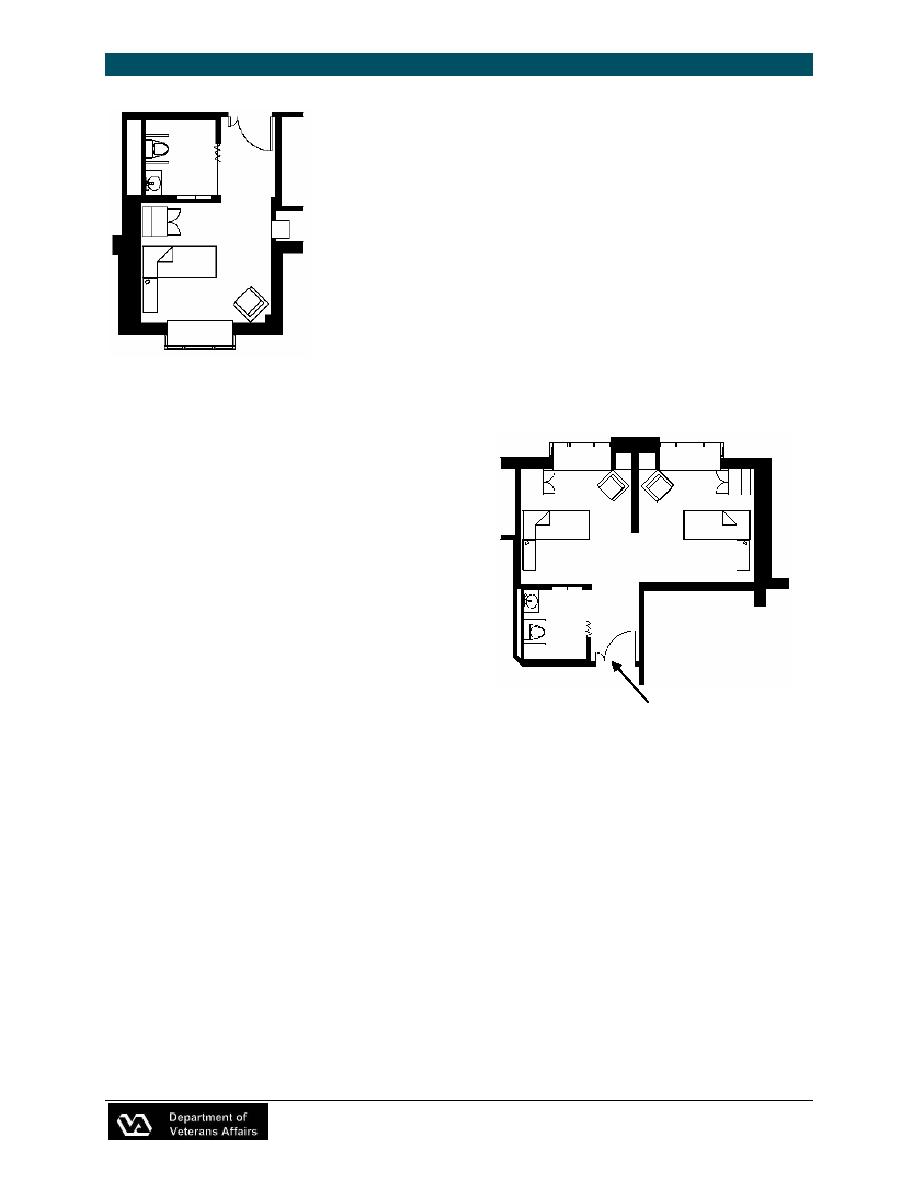
Nursing Home Design Guide
2006
it may be necessary to consider the
following:
A bedroom that has two separate
living spaces but only one entrance
from the hall is deemed double
occupancy. (See Figure 3.2).
The living area for projects submitted
with "biaxial" bedrooms should be
functionally equivalent for each
resident and be spatially comparable
to any typical single occupancy
bedrooms that are included in the
Figure 3.1
design. (See Figure 3.3).
Individual Bedroom with Toilet
4. Special Sub-Population Needs
Special sub-populations may include
terminally ill and bariatric clients as well
as those with spinal cord injury,
dementia or skilled nursing needs.
These residents are defined as those
requiring:
Beds longer than 94" [2388 mm]
Equipment for specialized care (e.g.,
respiratory care, spinal cord injury,
or rehabilitation)
Folding
Technology associated with palliative
Door
care
Specified cognitive, memory or
Figure 3.2
behavioral needs
Biaxial Individual Bedroom with Toe-to-Toe
5. Individual Bedrooms with Shared
Bed Placement
Bathroom
Under certain jurisdictions, requiring
private bedrooms with individual
bathrooms would preclude a state from
developing a veterans' Nursing Home.
Typical reasons for this exclusion would
be per person square footage, per bed
construction cost controls, or the
inability to access a state's share of
Medicaid reimbursement for people in
single occupancy bedrooms. Therefore,
Office of Facilities Management
3-2



 Previous Page
Previous Page
