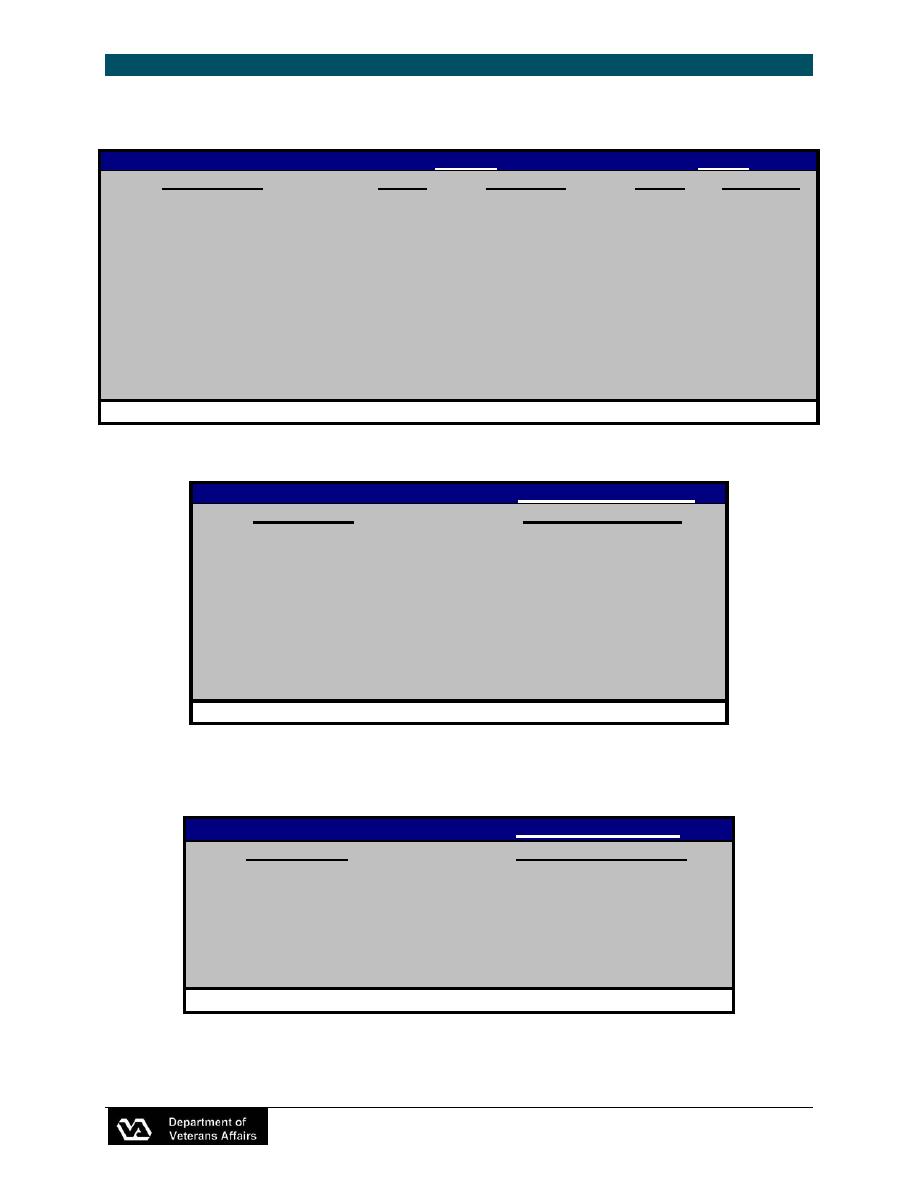
Nursing Home Design Guide
2006
2.4.4 Reference Tables
Summer
Winter
Room or Area
db (F)
max RH %
db (F)
min RH %
One / Two Bed Rooms
76
50
78
30
Ante Rooms
76
50
78
30
Dining Room
78
50
72
30
Lounges
78
50
72
30
Bathrooms & Toilet Rooms
78
--
72
--
Offices / Conference Rooms
78
50
72
30
All other occupied spaces
78
50
72
30
Table 2.4
INDOOR DESIGN CONDITIONS
Minimum Design Supply
Room or Area
Air Changes per Hour
One / Two Bed Rooms
4
Ante Room
12
Dining
10
Smoking Room
12
Corridors
4
Table 2.5
SUPPLY AIR REQUIREMENTS
** See CDC criteria as higher air change rates may be required to meet the intent of the CDC requirements
dependent upon HVAC distribution methodology.
Minimum Air Changes
Room or Area
per Hour of Outside Air
One / Two Bed Rooms
2
Offices
1
Table 2.6
OUTDOOR AIR REQUIREMENTS
2 - 32
Office of Facilities Management



 Previous Page
Previous Page
