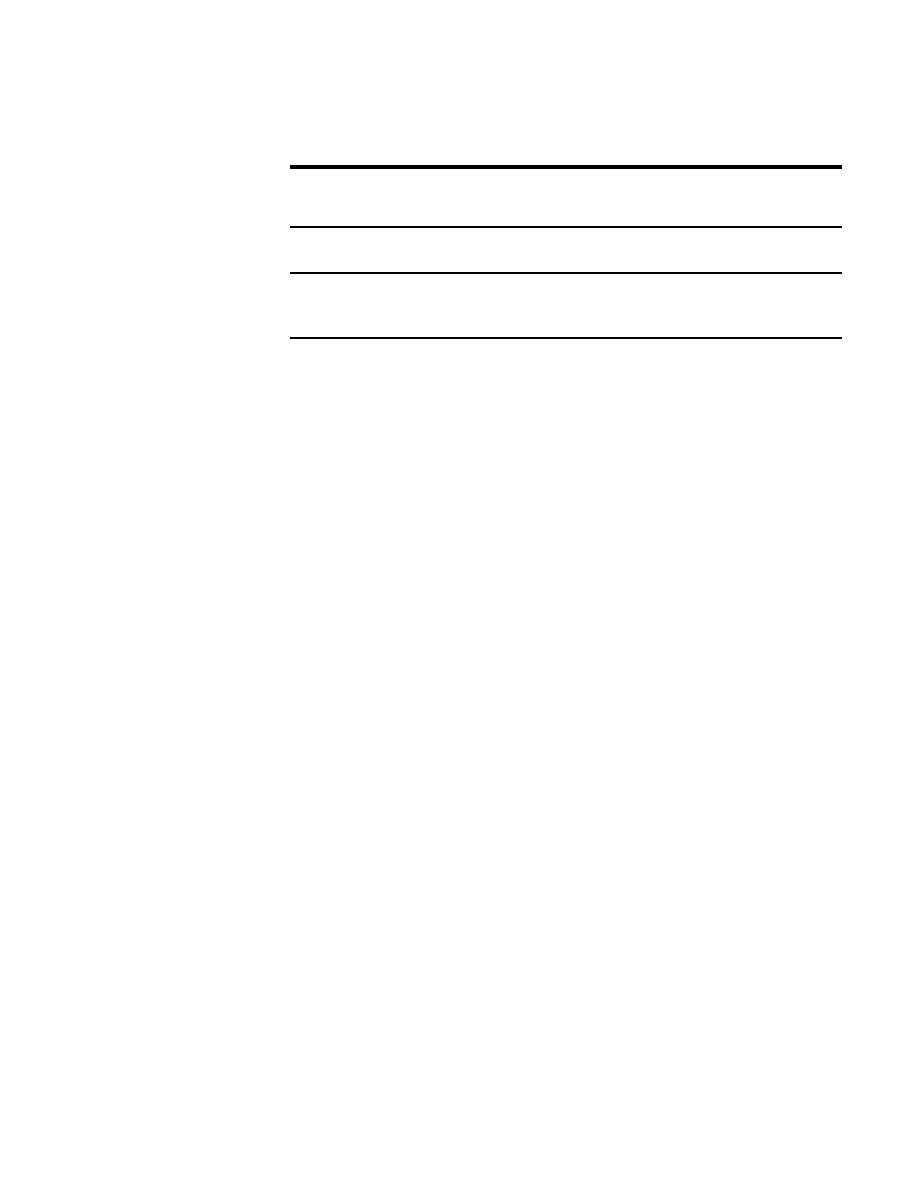
June 99
12.0
Locker Room, Toilets & Shower
TASKS
Storage of clothes, dressing
USER(S)
Maintenance Staff
RELATED
Lunchroom/Lounge
AREAS
Boot Room
SPECIAL
Natural light not required
REQUIREMENTS Lockers 450 mm wide x 525 mm deep x 1800 mm
high (18" x 21" x 72")
Separate locker rooms are provided to
accommodate male and female maintenance staff.
As the staffing mix changes, separate facilities may
not always be required. Therefore, the locker
rooms should be designed to accommodate this
change. Both rooms are designed the same except
for size. A connection between the two should be
provided to accommodate the changing staff needs.
A common entry "vestibule" for both male and
female facilities is desirable. The "vestibule" may
serve as the boot room.
Easy maintenance finishes
Floor drains required
Heated and cooled to standard office occupancy
requirements
GFI duplex receptacle at lavatory
VA Design Guide -- National Cemetery Administration
Page 4 -13



 Previous Page
Previous Page
