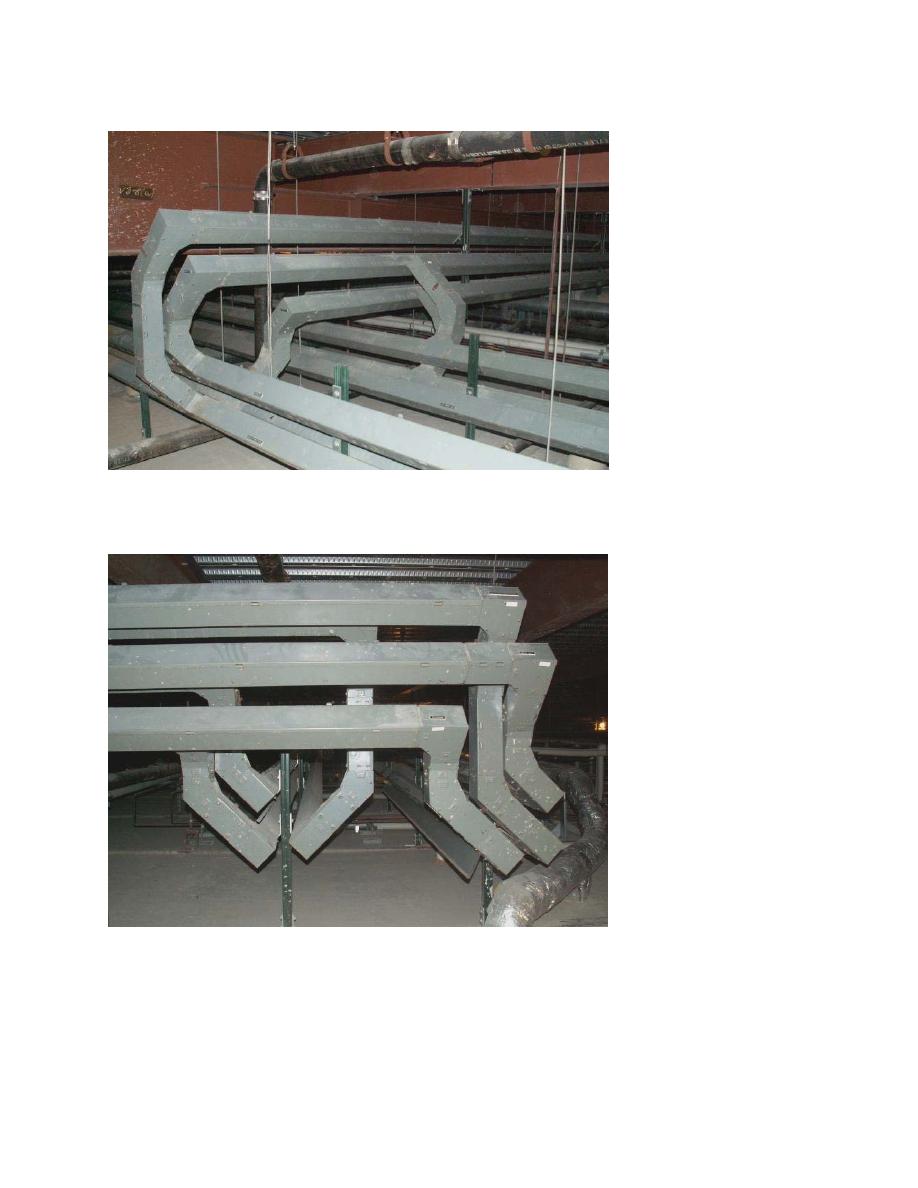
June 2006
Medical Center A
Note piping in S-2 sub-
zone.
Note S-3 mains are sup-
ported from structure
above; S-4 laterals are
supported from interstitial
platform (purlins not visi-
ble in photo).
Photo A-7
Showing transition of Electrical Wireways from mains to
laterals at S-3 to S-4 subzones
Note specially fabricated
transitions.
Note strut "christmas
trees" supporting wireway
from platform.
Photo A-8
Showing transition of Electrical Wireways from mains to
laterals at S-3 to S-4 subzones
SUPPLEMENT TO RESEARCH STUDY REPORT
VA HOSPITAL BUILDING SYSTEM
APPENDIX A-12



 Previous Page
Previous Page
