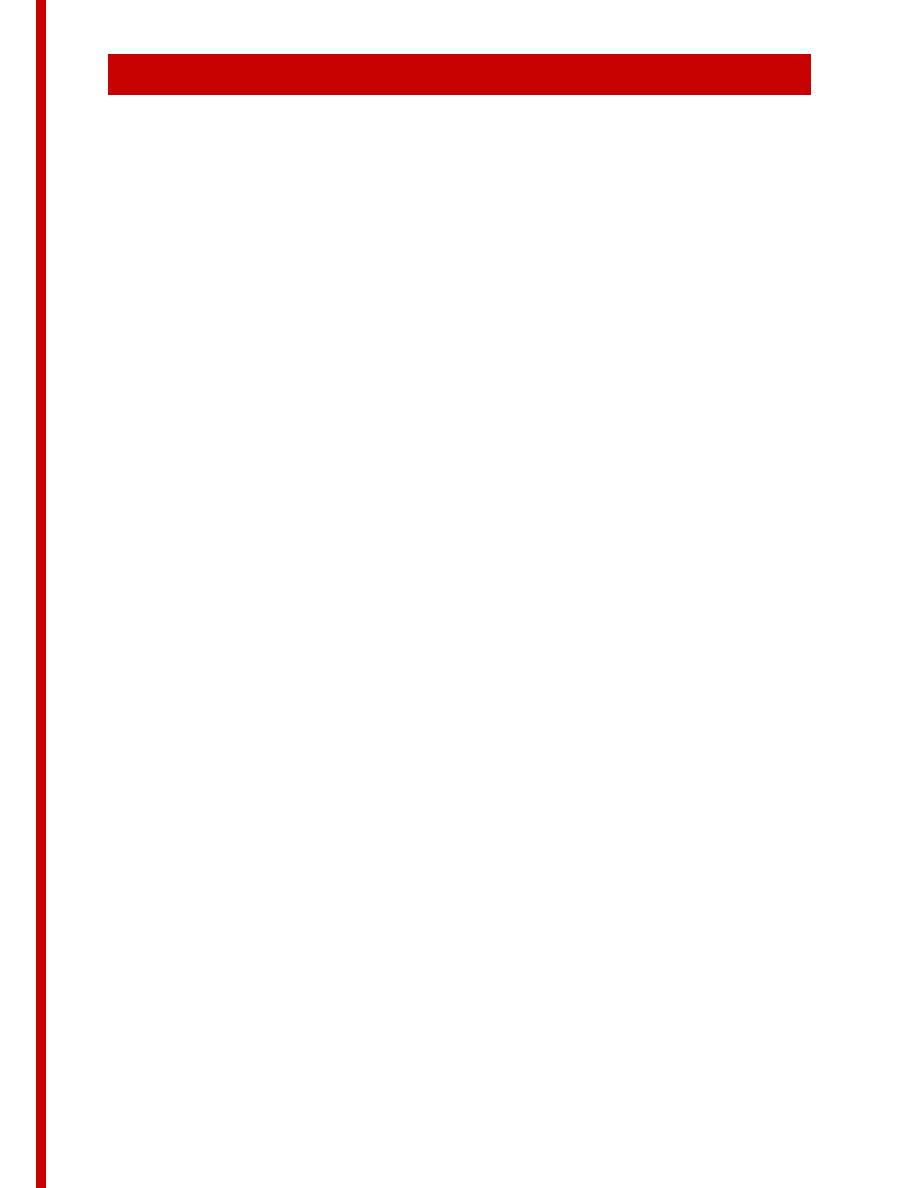
750
Cost and Time Analysis: First Cost
4. The cost range of the doors per lineal foot of partition in both the
Prototype Design and conventional design and construction will be
equal. The higher cost of the floor-to-ceiling door sets will be offset by
the reduction in the cost of the partitions which will not need to be cut
around the door head.
5. The number of clusters of services to be furred out will be
approximately one per 40 lineal feet of partition in the nursing areas
and one per 200 lineal feet in the support areas of the hospital. On the
basis of the distribution of partitions assumed for the Example Building
Schematic Design, there will be approximately one cluster of furred-out
services for every 70 lineal foot of partition.
6. The number of lineal feet of two-hour non-structural partitions will vary
between 40 and 100 per 10,000 OGSF.
The major variables affecting the cost of the partitions are:
1. The number of lineal feet of partition per OGSF of building, which
varies in the different functional areas of the hospital between
approximately .05 and .12. The size of these various functional areas
will therefore affect the quantity of partitions in relation to the total area.
2. The variability in the finishes specified. In VA hospital projects this
variability is reflected in the difference in the cost of finishes in the
"nursing towers" at Memphis and Washington, i.e.
||content||
.72 to .20 per
OGSF, adjusted to an ENR Index of 960 from the Phase 2 Report.
This is the equivalent of .40 to .59 per lineal foot of partition.
3. The number and type of doors specified, which can affect the cost of
doors per OGSF by as much as 50%. For instance, Section 350 of the
Phase 2 Report shows a range between
||content||
.21 per OGSF and
||content||
.86
per OGSF. This is equivalent to .00 and .55 per lineal foot of
partition.
3 - 193



 Previous Page
Previous Page
