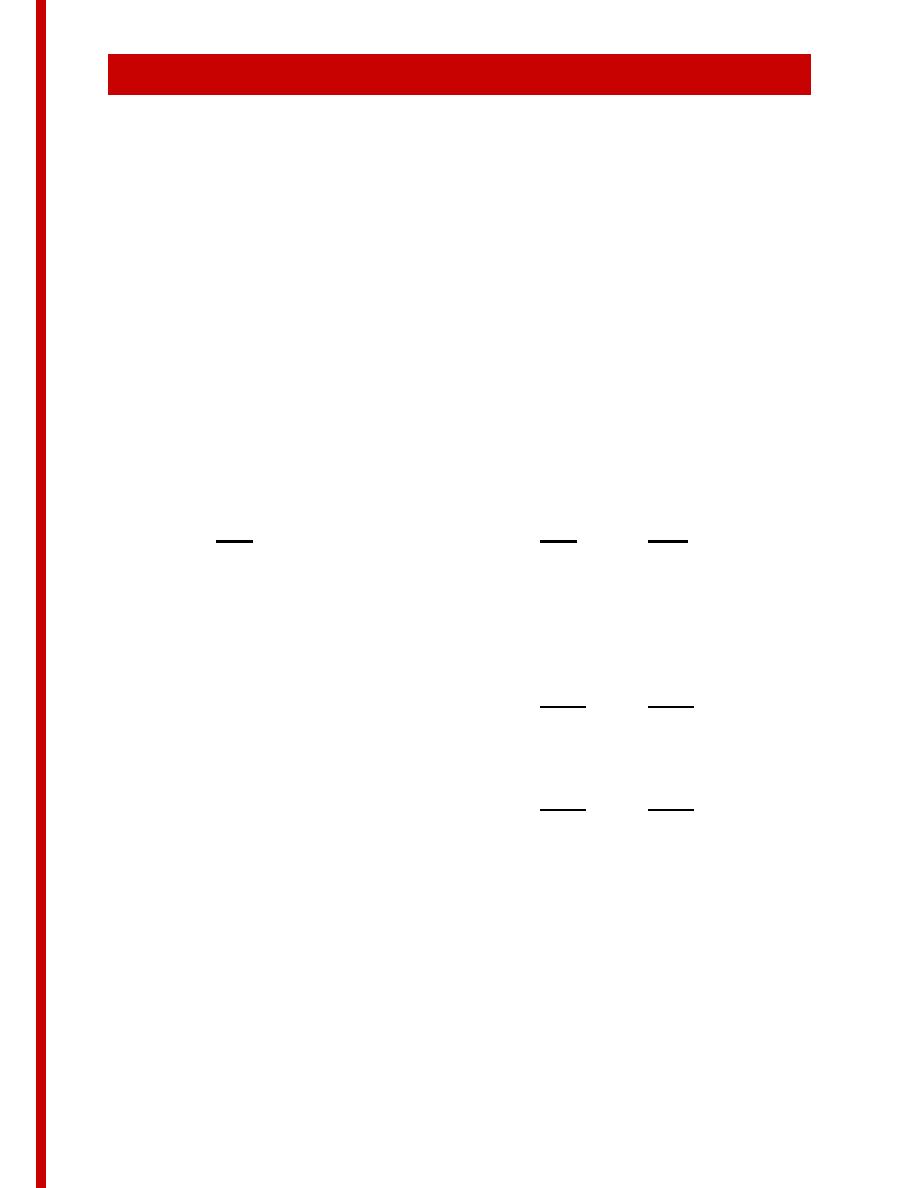
750
Cost and Time Analysis: First Cost
5. Building Configuration. Simple assemblies of service modules will
generally be more economical than compound assemblies due to the
change in direction of structural framing and/or internal service bays in
the latter case. (See Section 411.2 for a discussion of simple and
compound assemblies.) Cost will also be minimized by utilizing a
simple building perimeter with few setbacks or projections.
751.2.2
Ceiling
The target cost range for ceiling is between .10 and .85/OGSF, or
from .50 to .55 per square foot of ceiling. These figures are higher
than the comparable cost base range of
||content||
.11 (Memphis) to
||content||
.71
(Washington) due to the provision of better acoustic separation and
strength (to give lateral support to partitions and a continuous walkable
surface). Cost is also added for special fire protection of the supporting
framework.
The cost per square foot of ceiling is broken down as follows:
Item
Low
High
Platform, supporting framework,
hangers and attachments to
structural beams
1.45
2.50
Finish ceiling
.65
.85
One-hour protection of hangers
.15
.80
Subtotal
2.25
4.15
Contractor's overhead and
.41
profit, 10%
.22
Total (to nearest $.05)
.50
.55
The low total assumes the use of a reinforced poured-gypsum platform.
Half of the finished ceiling is acoustic tile and the remainder is painted
gypsum board except where no finished ceiling or special finishes are
tile is interrupted by strips of gypsum board to accommodate partition
heads, which is assumed to be about one-half of all cases. (See options 1
and 2a in Section 322.2.) The hangers are fireproofed with a factory
3 - 190



 Previous Page
Previous Page
