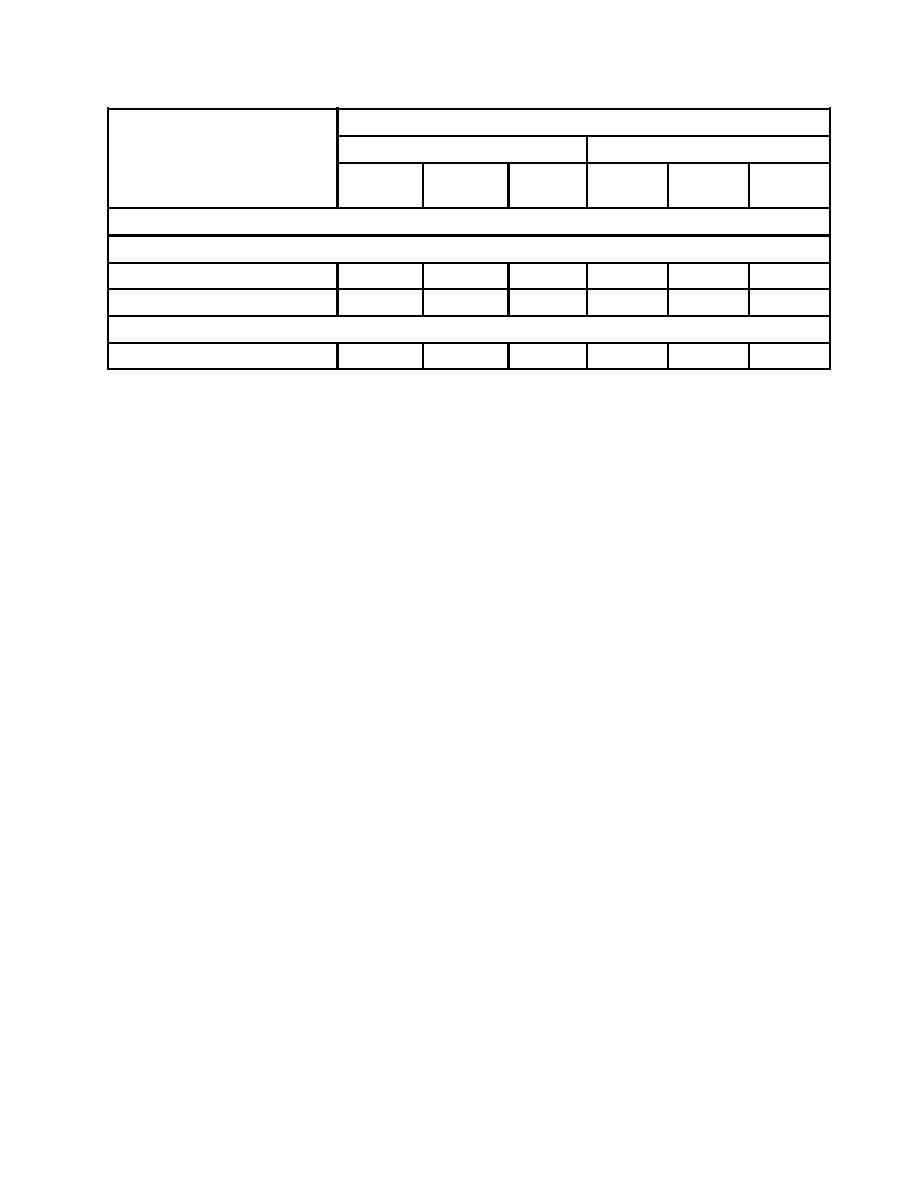
Equipment
Equipment Location
12 m (40 ft.) Floor Span
15 m (50 ft.) Floor Span
Base
Isol
Min.
Base
Isol
Min.
Type
Type
Defl
Type
Type
Defl
PUMPS
Close Coupled
Up to 1200 W (1-1/2 HP)
--
D, L, W
--
--
D, L, W
--
Over 1200 W (1-1/2 HP)
I
S
43
I
S
43
Base Mounted
Up to 7500 W (10 HP)
--
D, L, W
--
--
D, L, W
--
NOTES:
1.
For suspended floors lighter than 102 mm (4 inch) concrete, select
deflection requirement from next higher span.
2.
If equipment is located in a building separated from building housing
patients, isolator pads are not required.
3.
Provide pads (D) for domestic water booster pump package.
4.
This chart applies to non-seismic areas. If in VA Seismic Area A or
B, substitute DS for D, and SS for S.
17.
APPLICABLE DESIGN AND CONSTRUCTION PROCEDURES INDEX
Use the following as a checklist to assure that you have been furnished
the current VA Design and Construction Procedures relating to plumbing
engineering.
DESIGN AND CONSTRUCTION PROCEDURES
Codes, Standards and Executive Orders
Drawings
Pipe Basements
Future Vertical Expansion
Natural Disasters Non-Structural Resistive Design (CD-54)
Energy Efficient and Sustainable Design Policy for New Construction
Sustainable Buildings Policy for New and VA Renovation Construction
Physical Security Strategies for New and Renovation VA Construction
ELECTRICAL STANDARDS
Essential Electrical Systems (Pumps) 1/06
Electrical Design Manual:
18.
PLUMBING STANDARD DETAILS INDEX
Details not provided as a hard copy with this A/E Package, or of a later
edition, may be obtained at the first review.
TITLE
NUMBER
DATE
ABBREVIATIONS AND NOTES
PLUMBING GENERAL NOTES
15050-2
03-06
PLUMBING SYMBOLS
15050-14
03-06
thru 18
12



 Previous Page
Previous Page
