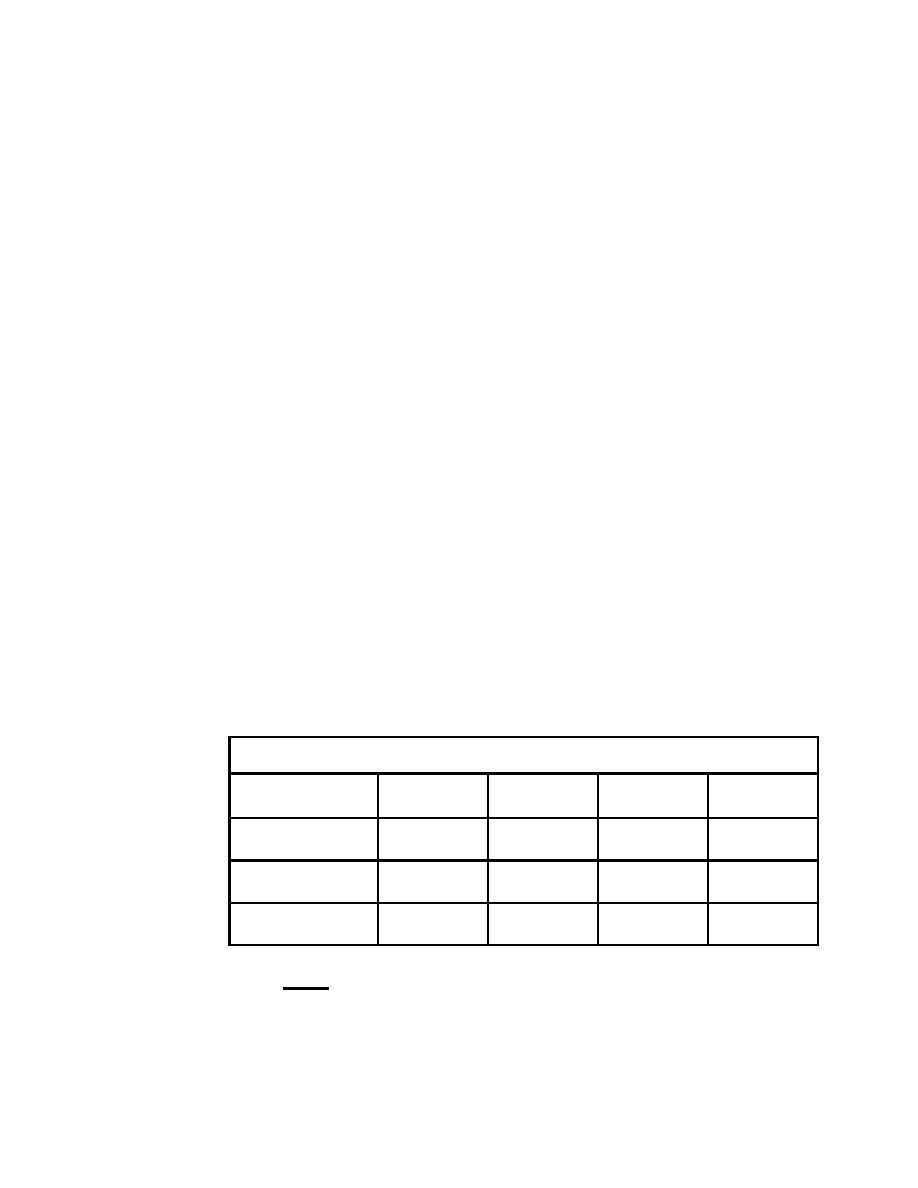
06-06
5.5 SECONDARY DISTRIBUTION
See supplement, ATTACHMENT NO. 3.
5.6 TERTIARY DISTRIBUTION
See supplement, ATTACHMENT NO. 4.
6. ENERGY CONSERVATION
6.1 GENERAL
The project design including mechanical systems shall use the
provisions outlined in this document, and criteria from other
technical disciplines, to meet the requirements of the DOE regulations
10 CFR, Part 435 Energy Conservation Voluntary Performance Standards
for Commercial and Multi-Family High rise Residential Buildings;
Mandatory for new Federal Buildings. To demonstrate compliance with
the "DOE Interim Standards", should it become necessary to change the
parameters outlined in this manual, the A/E shall provide definite
recommendations to do so after a careful review of this manual.
6.2 BUILDING THERMAL ENVELOPE
A. NEW CONSTRUCTION: The building thermal envelope shall be energy
efficient to minimize the heat gain and loss due to conduction and
solar radiation. The building envelope shall minimize the air leakage
to and from the occupied spaces and shall also ensure condensation
control.
1. Recommended "U" Values: The following represents the recommended
"U" values of walls, roof, and glass, and the Shading Coefficients
(SCs) of glass for new construction. These values should be used
to meet the overall Uo factor, for the building gross wall area,
defined under the next paragraph.
Table 6 - 1 Recommended "U" Values
Degree-Days
Wall "U"
Glass "U"/
Roof "U"
Floor "U"
SC
3000 & Below
0.27(0.13)
2.3(1.13)/0 .10(.05)
0.24(0.12)
.6
3001 to 5000
0.20(0.10)
1.02(0.5)/0 .10(.05)
0.20(0.10)
.5
5001 & Above
0.14(0.07)
1.02(0.5)/0 .06(.03)
0.16(0.08)
.33
Notes:
1.
The degrees days are based on heating season below
18 C (65 F) outdoor temperature in accordance with the
ASHRAE Handbooks of Fundamental and Systems.
21



 Previous Page
Previous Page
