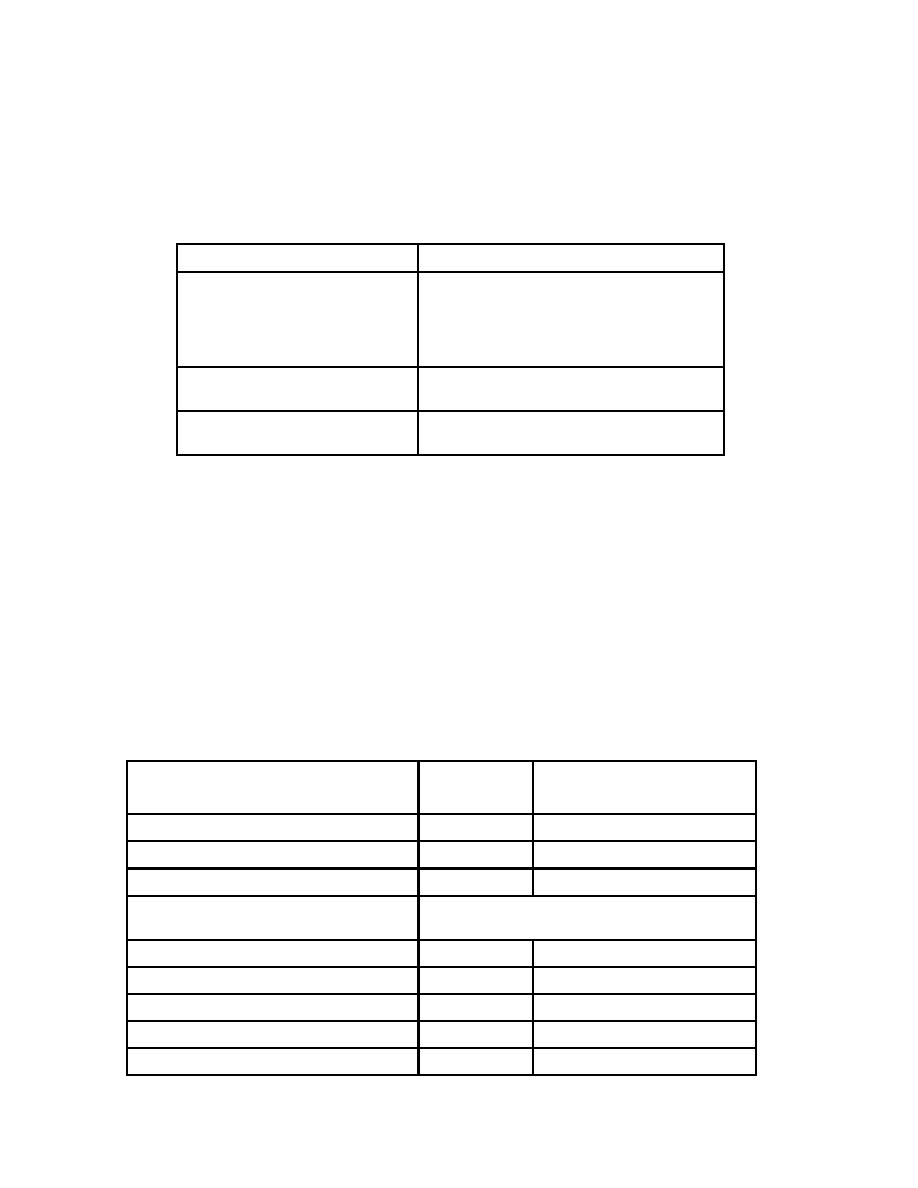
predetermined amount of outdoor air distribution to all the spaces. The
amount of outdoor air for ventilation shall be based on any one of the
considerations listed in Table 1-3, and the maximum amount, thus,
derived shall be used. For the radiant panel cooling system, the
manufacturer's recommendation for outdoor air shall also be considered.
Table 1-3 Minimum Outdoor Air Requirements
Rooms
Outdoor Air
2 Air Changes/Hr, or 10 Air
Changes/Hr of Make-up Air for
Patient Bedrooms
the Adjoining Toilets/
Bathrooms, or 0.85 Cu M/Min (30
CFM) Per Patient.
Offices (Private)
1 Air Change/Hr, or 0.56 Cu
M/Min (20 CFM) Per Person.
Lounge/Waiting Areas
0.42 Cu M/Min (15 CFM) Per
Person.
(d) When an all air system is used, the outdoor air is mixed with the
return air at the unit, and since the distribution of the supply air is
done on the basis of the cooling load requirements, the spaces with
greater cooling requirements will, receive more outdoor air. It is,
therefore, very important that the outdoor air is evenly distributed to
all the spaces and remain constant under all operating conditions.
(e) Minimum outdoor air shall not be less than 15 percent of the supply
air.
1.3.6 EXHAUST AIR REQUIREMENTS/PRESSURE RELATIONSHIP
Minimum exhaust air quantities, along with room pressure, for various
areas are listed below in Table 1-4. Exhaust air for some areas is
based on air changes/hour.
Table 1-4 Minimum Exhaust Air Requirements/Room Pressure
Areas
Room
Exhaust Air
Pressure
Air Changes/Hr
Admitting and Waiting Areas
Negative
SA + 15 Percent of SA
Ambulance Entrance
Negative
10
Animal Research
Negative
SA + 15 Percent of SA
Ante Rooms
See Standard Detail 15900-7 or
15900-7A
Autopsy Suite (All Rooms)
Negative
SA + 15 Percent of SA
Battery Charging Areas
Negative
8
Bathing Facilities
Negative
10
Bathrooms
Negative
10
BMT Patient Areas
Positive
SA 15 Percent of SA
HVAC DESIGN MANUAL
1-11
GENERAL REQUIREMENTS



 Previous Page
Previous Page
