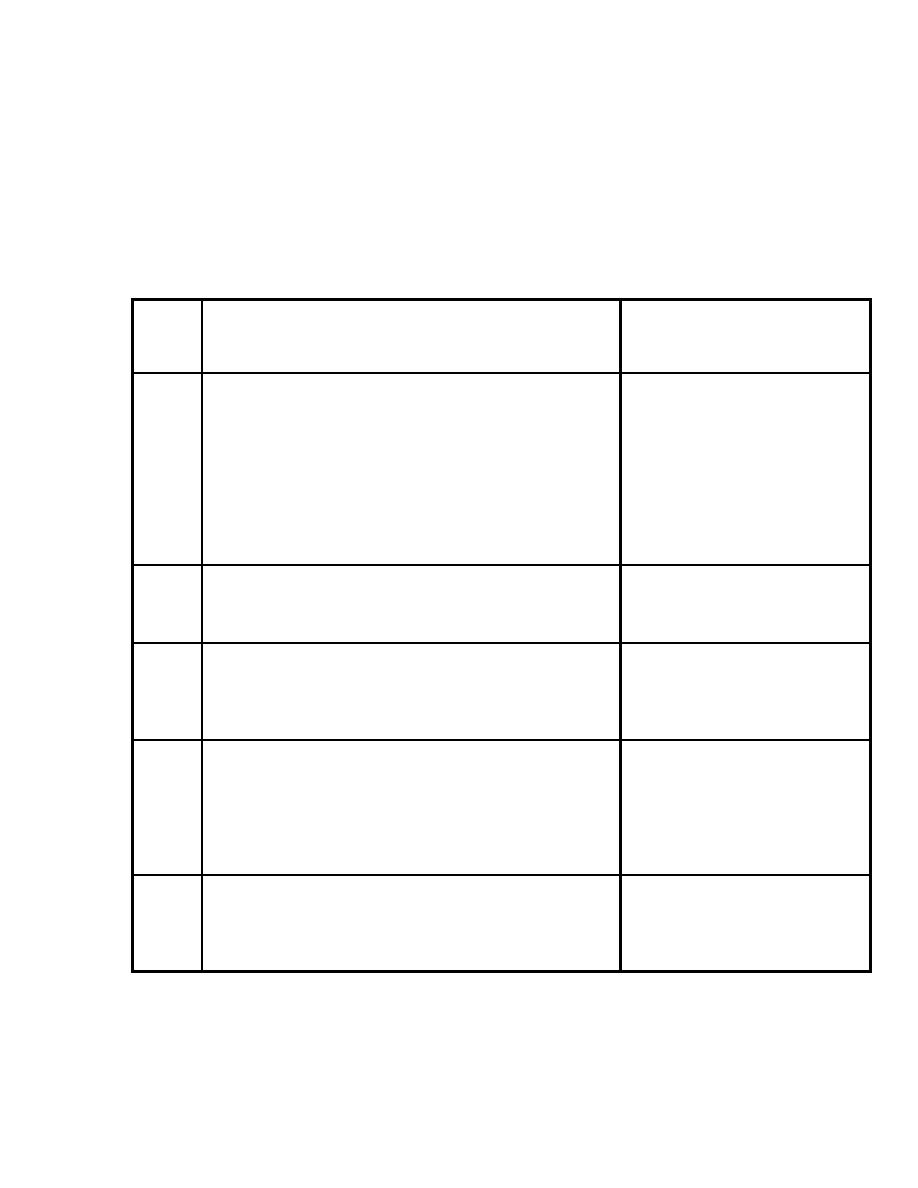
label the material submitted, "SCHEMATIC - S1 SUBMISSION", "SCHEMATIC - S2
SUBMISSION", etc., in large block letters above or beside the VA standard drawing
title block. In each submission, the A/E shall incorporate the corrections,
adjustments, and changes made by VA at the previous review. All review
submissions shall include a temporary index to the drawings, except the final, which
will have the index to drawings as a permanent part of the contract documents.
D. SUMMARY OF SUBMIS SIONS
MASTER PLAN
SUBMISSIO
N
COMPONENTS OF SUBMISSION:
REVIEW FORMAT:
MILESTONE
:
MP 1
Meeting Agenda
On-site Meeting of VA team
Topo, Utility & Landscape Survey
with A/E team;
Site Characteristics Report
Presentations by A/E; group
Geotechnical Soil Survey
discussions
Presentation of Master Plan Alternatives (minimum 3)
Design Charette for Landscape Architectural Concept
Discussion of Architectural Concept
Discussion of Irrigation Concept
Cost Estimate
Selection of one Master Plan Concept
MP 2
Record of Team Meeting including:
NCA/OFM briefing for
Alternatives as presented at meeting
management at VACO;
Selected MP Concept, as modified at meeting
Written comments to A/E one
Cost Estimate
week after briefing.
MP 3
Draft Master Plan and Schematic Block Plans
Internal VA review;
[Development of Selected Alternative]
A/E meeting with OFM tech
Mock-up of Cemetery Pamphlet, Draft copy and
services and NCA at VACO;
proposed graphics
Written comments to A/E one
Cost Estimate
week after mtg.
MP 4
Final Master Plan and Schematic One-lines with all
Internal VA review;
comments incorporated
A/E presentation to
Blue-line of Cemetery Pamphlet
management;
Cost Estimate
A/E meeting with tech services
at VACO;
Written comments to A/E one
week after mtg.
MP 5
Final (100%)Master Plan with all comments
Record Submission only; No
incorporated - Mylar Originals
Comments
Camera-ready copy of Cemetery Pamphlet
CADD tapes
Program Guide, PG-18-15, Volume D
June 1999
Page 2



 Previous Page
Previous Page
