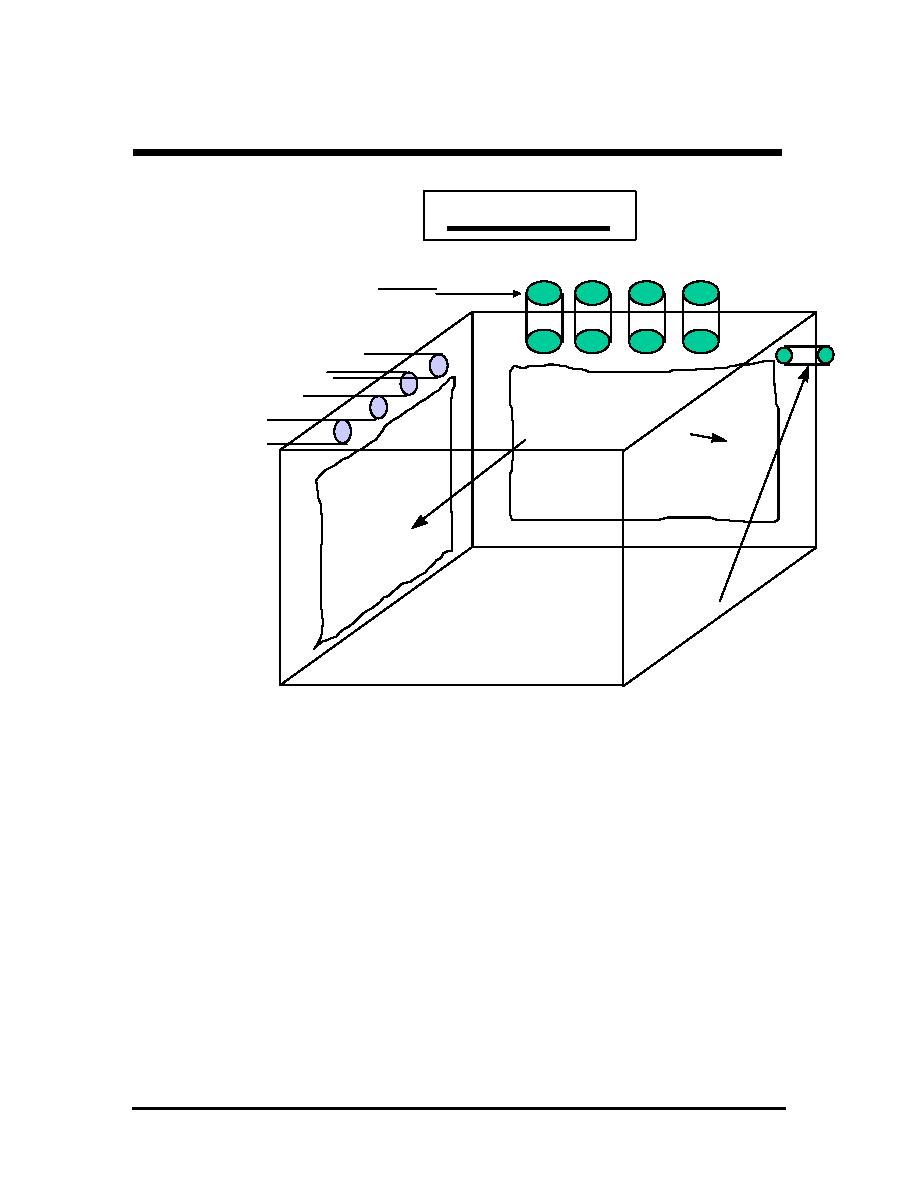
Technical Requirements -
Telephone/Data Spaces & Cable Pathways
DETAIL C
4 - 4" RISER SLEEVES MINIMUM
BETWEEN FLOORS.
FROM DETAIL B BOX
PLYWOOD BACKBOARDS BY
GENERAL CONTRACTOR.
110 BLOCKS BY CABLE CONTRACTOR
Note: Install minimum of
1 - 4" conduit between T/D
closets on each floor.
Note: Termination of
conduits should facilitate
wire routing to backboards
and riser sleaves without
interfering with equipment
installation.
3/4" to elevator phone(s) from nearest
T/D closet.
TYPICAL TELEPHONE / DATA CLOSET
1. Conduit, where required, feeding individual work locations shall be sized in
accordance with ANSI/EIA/TIA569-A and installed in accordance with the NEC.
2. Conduit, stubbed out in interstitial space, shall be installed for outlet locations on
exterior walls to allow horizontal cable routing below window sills or other
obstructions. The Contractor shall provide vertically flush-mounted single gang
outlet boxes at these locations. Face plates and jacks are to be provided by
Cabling Contractor.
3. Conduit shall be installed for individual station runs serving outlets in tiled or
masonry areas such as brick exterior walls, hallways and all locations where
unobstructed concealed cable installations are not readily possible.
4. Conduit runs to/from a telephone backboard in a closet or interstitial space shall
terminate at the top or bottom of the backboard. Conduit should not cover any
portion of the backboard.
Page 4-22
VBA Design Guide



 Previous Page
Previous Page
