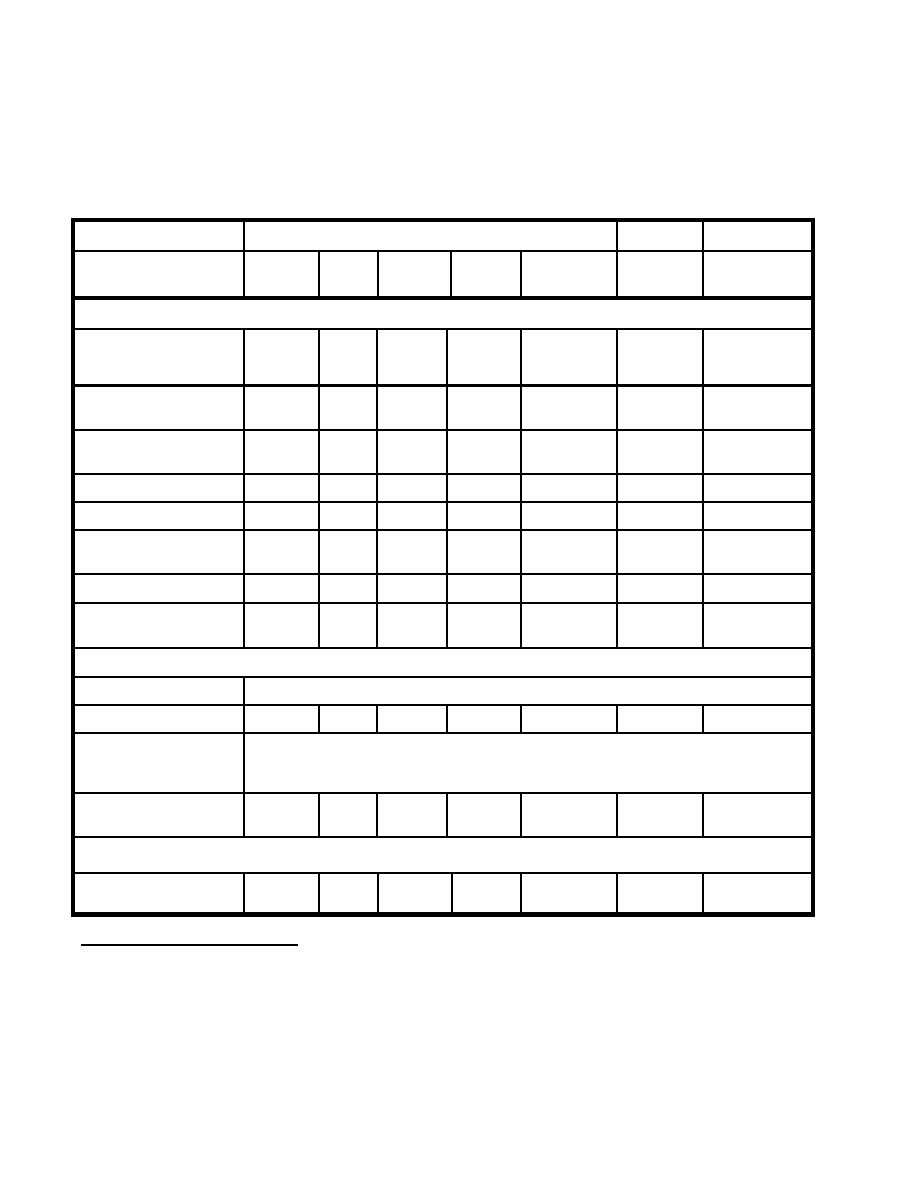
Department of Veterans Affairs
Program Guide PG-18-14
Office of Facilities Management
Chapter - 106
December 2004
ROOM FINISHES, DOOR AND HARDWARE SCHEDULE
Service - Nursing Home Care Units
NOTE: All Door heights in NHCUs not built integrally with a hospital building shall be
6'-8" unless otherwise noted.
ROOM OR SPACE
DOORS
HARDWARE
FLOOR
BASE
WALLS
WAINS
CEILING
DOOR
H.W.NO.
SYMBOL
Administration:
Office, Nursing
CP
RB
GWB-W
AT
1/2 H
23
Supervisor
Office, Secretary
CP
RB
GWB-W
AT
1/2 H
23
and Waiting
Office, Multi-
CP
RB
GWB-W
AT
1/2 H
23
Disciplinary
Office, Dietitian
CP
RB
GWB-W
AT
1/2 H
23
Office, Physician
CP
RB
GWB-W
AT
1/2 H
23
Office, Speech
CP
RB
GWB-W
AT
1/2 H
23
Pathology
Pharmacy1
GWB1
AT2
CP
RB
36 K
157
GWB2,3
Conference/
VCT
RB
AT
1/2 K-T
40
Classroom
Lobby Facilities:
Lobby
Finish to be selected on the basis of requirements and cost.
Toilets
CT
CT
GWB
CT
AT
1/2 H
14/1
Employees
See Chapter 410
Lockers, Lounge,
Toilets
Housekeeping Aids
CT
CT
GWB
CT
AT (SP)
1/2 J
13
Closet
(SC)
4'-0"
Nursing Units:
Bedrooms
VCT
RB
GWB
AT
1/2 L
7
1
See Design and Construction Procedures PG-18-3, Topic 14, "Physical Security
Requirements and Options".
2
See Design and Construction Procedures PG-18-3, Topic 11, "Noise Transmission Control".
3
Provide acoustical/ tackable wall covering on one wall.
20



 Previous Page
Previous Page
