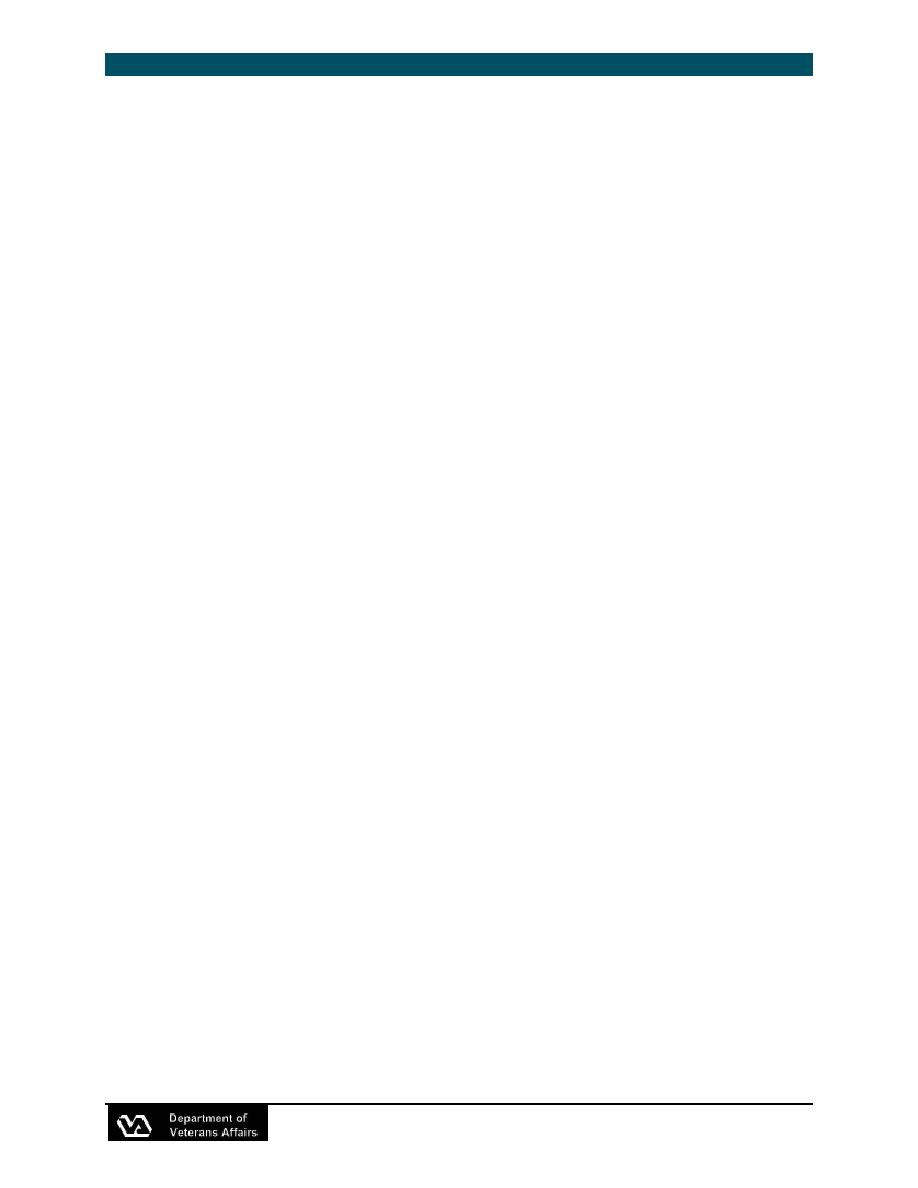
Nursing Home Design Guide
2006
INDEX OF FIGURES AND TABLES (CONTINUED)
Table No.
Description
Page No.
Table 2.1
Parking Demand Table - Weekend
2-9
Table 2.2
Color Classification of Light Sources
2 - 19
Table 2.3
Recommended Ceiling Heights
2 - 23
Table 2.4
Indoor Design Conditions
2 - 32
Table 2.5
Supply Air Requirements
2 - 32
Table 2.6
Outdoor Air Requirements
2 - 32
Table 2.7
Exhaust Air Requirements
2 - 33
Table 2.8
Noise Criteria
2 - 33
Table 3.1
Furniture Worksheet
3-7
Table 3.2
Furniture Worksheet
3-8
Table 3.3
Checklist of Equipment
3 - 21
Table 3.4
Criteria to Encourage Self-Toileting Checklist
3 - 22
Table 3.5
Operations' Considerations
3 - 41
Table 3.6
Estimating User Counts and Space Sizes
3 - 54
Table 3.7
Common Locations for Offering Activities
3 - 55
Table 3.8
Sample Equipment Dimensions
3 - 61,62,63
Table 3.9
Soiled Linen Management and Space Needs
3 - 78
Table 3.10
Study Site Summary Table
APP - 2
Office of Facilities Management
v



 Previous Page
Previous Page
