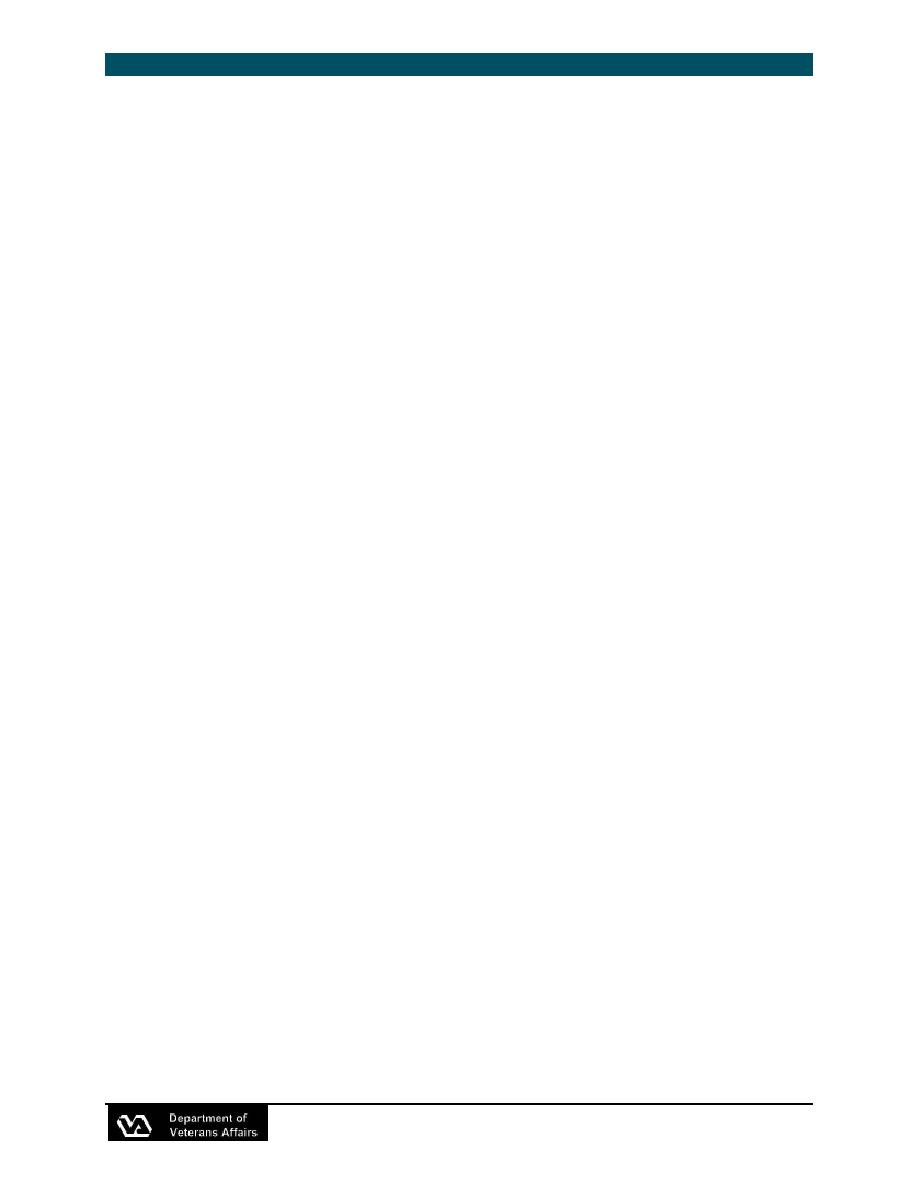
Nursing Home Design Guide
2006
INDEX OF FIGURES AND TABLES
Figure No.
Description
Page No.
Figure 1.4
Functional Diagram
1 -12
Figure 2.1
Generic Site Plan
2-8
Figure 2.2
Generic Site Section- Multi Level Facility
2-9
Figure 2.3
Nursing Home Care Unit at Loch Raven
2 - 10
Figure 2.4
Washington State Veterans Home
2 - 10
Figure 2.5
Forwood Building, U.S. Soldiers Home
2 - 11
Figure 2.6
Service Road
2 - 11
Figure 2.7
Proximity To Existing Facilities
2 - 12
Figure 2.8
Shared Amenities
2 - 12
Figure 2.9
Parking And Roadways
2 - 13
Figure 2.10
Site Service
2 - 13
Figure 2.11
Covered Main Entrance
2 - 14
Figure 2.12
Outdoor Gathering Space
2 - 15
Figure 2.13
Daylighting in a Resident Bedroom
2 - 17
Figure 2.14
Use of Artificial Lighting in a Resident Bedroom
2 - 18
Overhead Downlighting - Low Intensity
2 - 18
Figure 2.15
Figure 2.16
Overhead Downlighting with Lighted End Walls
2 - 18
Figure 2.17
Overhead Diffuse High Intensity
2 - 18
Figure 2.18
Main Lobby Wall Aquarium
2 - 21
Figure 2.19
Front Lobby
2 - 21
Figure 2.20
Finish Transition From Resident Area to Corridor
2 - 22
Figure 2.21
Pattern and Surface Choices at Bathing Area
2 - 22
Figure 2.22
Examples of Resident Bedroom Seating
2 - 23
Figure 2.23
Examples of Resident Dining Seating
2 - 23
Figure 2.24
Resident Dining Area
2 - 25
Figure 2.25
Resident Semi-Private Bedroom
2 - 25
Figure 2.26
Wayfinding Signage in Corridors
2 - 26
Figure 2.27
Ceiling Pendent
2 - 26
Figure 3.1
Individual Bedroom with Toilet
3-2
Figure 3.2
Biaxial Individual Bedroom with Toe to Toe Bed
3-2
Figure 3.3
Biaxial Individual Bedroom With "L" shape
3-3
Figure 3.4
Resident Bedroom Module Alt. 1
3-4
Figure 3.5
Resident Bedroom Module Alt. 2
3-5
Figure 3.6
Bathroom Entry Maneuverability Challenges
3 - 10
Figure 3.7
Assisted Toilet Transfer Challenges
3 - 11
Figure 3.8
Fold up Toilet Room Grab Bars
3 - 12
Figure 3.9
Wide Opening to Resident Toilet Room
3 - 16
Figure 3.10
Resident Bedroom Bathroom, Open Plan Shower
3 - 17
Figure 3.11
Shower Designed for Assistance
3 - 18
Figure 3.12
Open Shower in Bathing Suite
3 - 24
Figure 3.13
Bathing Suite with Shower, Tub and Sample Lift Clearances
3 - 27
Office of Facilities Management
iii



 Previous Page
Previous Page
