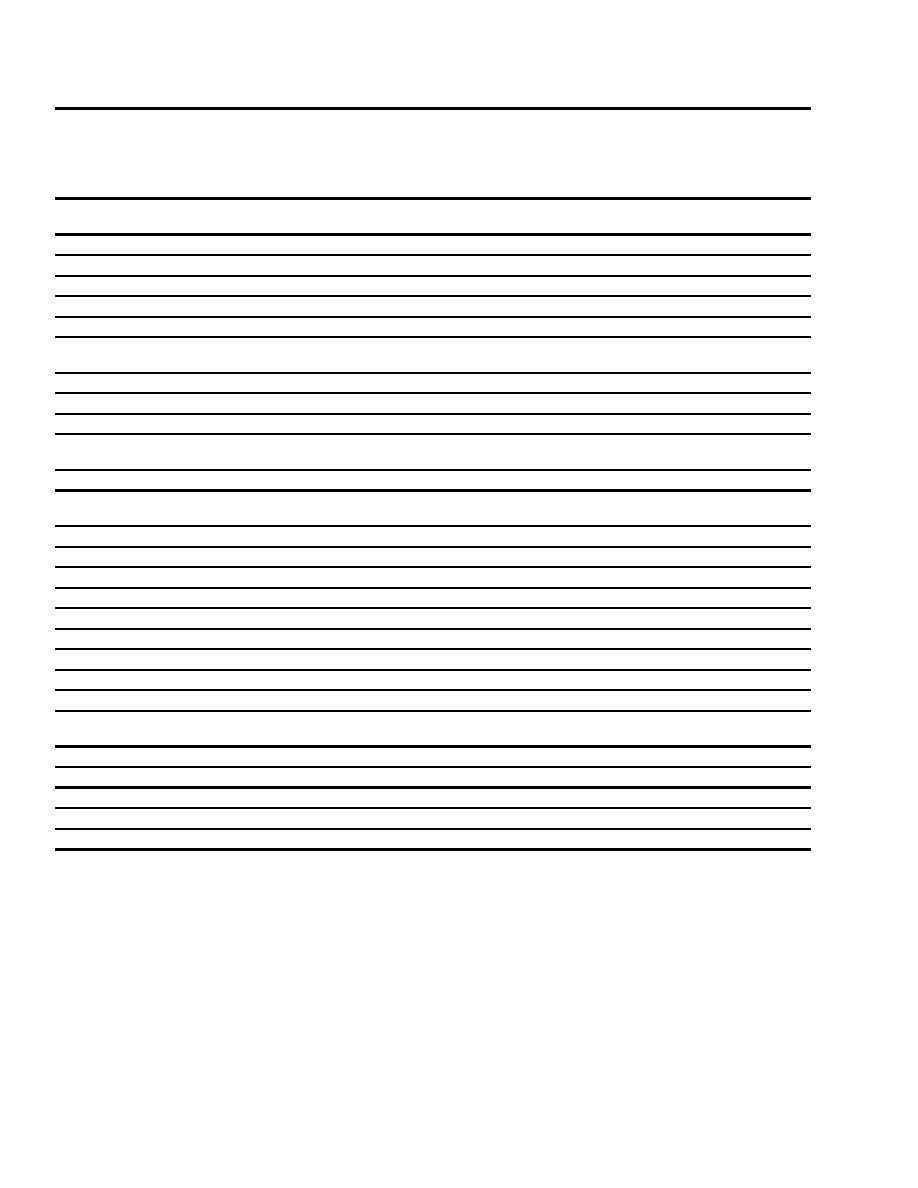
September 30, 1995
Design Standards
Gas Cylinder Storage Room
ARCHITECTURAL
Floor Area
9 m (97 ft)
Wall Finish
cmu
Ceiling
gwb
Base
rb
Ceiling Height
2700 mm (9 ft)
Floor Finish
c (treated)
RFI Shielding
-
Slab Depression
-
Soundproofing
-
Floor Load
-
Lighting
ELECTRICAL
Power
General
325 lx (30 fc)
General
-
Special
-
Special
-
Emergency
-
Emergency
-
Telephone
-
ADP
-
HEATING, VENTILATING AND AIR CONDITIONING
AC Load Lights
140 W
Dry Bulb Temp Cooling
26C (78F)
AC Load Equipment
-
Dry Bulb Temp Heating
22C (72F)
Number of People
-
Relative Humidity - Cooling
50%
Noise Criteria
NC-45
Relative Humidity - Heating
30%
Room Pressure
negative
Minimum % Outside Air
100
Min Air Changes per Hour *
100% Exhaust Air
yes
*Min 4 air changes per hour or 0.005 m/s per m (1 cfm per ft) of floor area.
NFPA 55 requirements must be met.
Provide continuous gas detection system with ECC alarm and local alarm at continuously attended location.
PLUMBING AND LABORATORY GASES
Sanitary Drain
-
Cold Water
-
Acid Waste
-
Hot Water
-
Other
-
Reagent Grade Water
-
Fuel Gas
-
Laboratory Air
-
-
Laboratory Vacuum
-
Guide Plate 6-4
VA Design Guide -- Research Laboratory



 Previous Page
Previous Page
