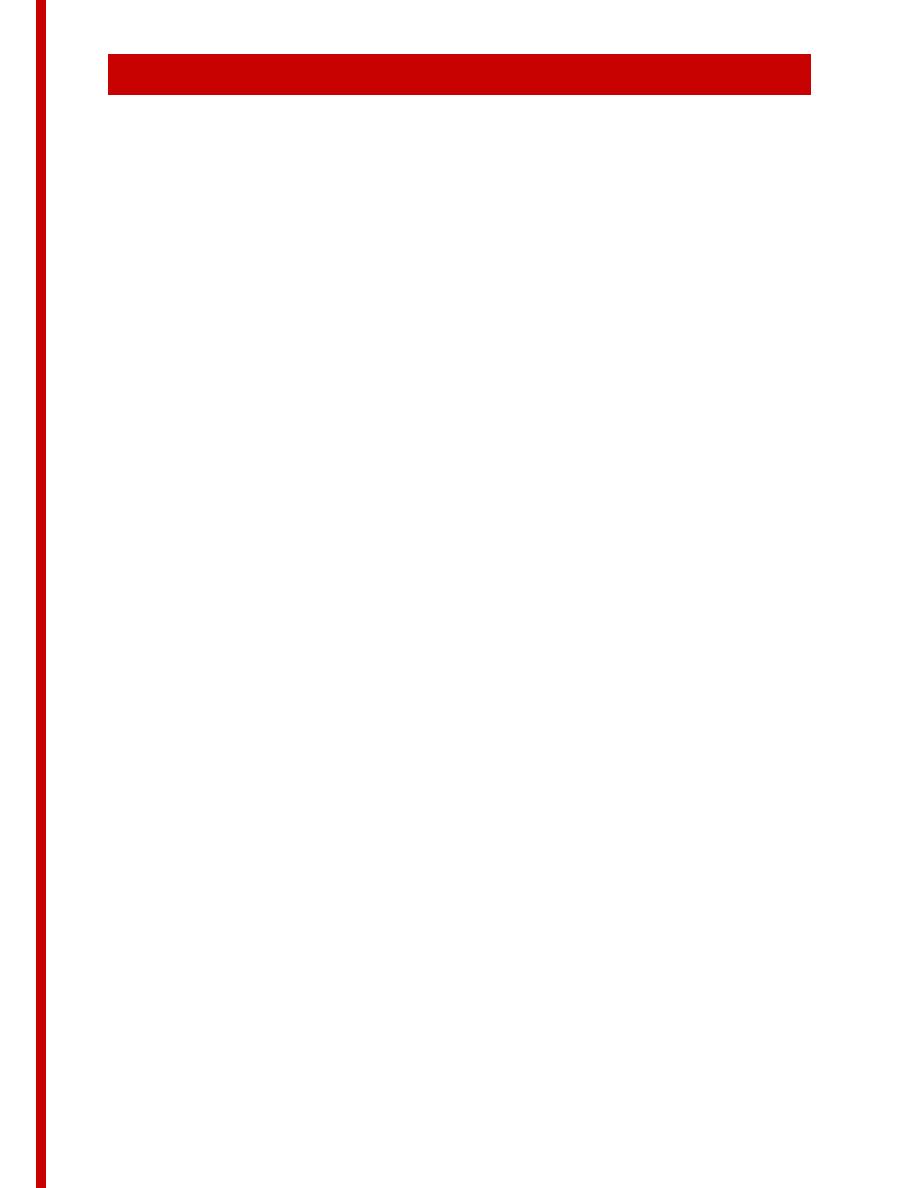
440
Contract Documents: Simplification
442
SIMPLIFICATION
One of the advantages offered by the Prototype Design is the
standardization of many features which in conventional design and
construction present a confusing multiplicity of variable conditions. Each
integrated subsystem offers opportunities for greatly reducing the number
of variations: regular column spacing, uniform ceiling height, a single
partition type for practically all situations, a single type of mechanical
system used throughout regardless of zoning, etc. Furthermore, the
organization of the building into service modules of simple repetitive
geometry allows the standardization of main service distribution layout for
most services. This attribute of the Prototype Design can be used to
simplify contract documents as well as construction, operation and
alteration.
For example, key plans can be drawn in which the building is presented as
an assembly of service modules, with an identifying number for each
module and an indication of which modules are identical in the
organization of main distribution. A typical plan and section for each
group of modules can indicate the particular subzoning rules which apply
to that group. The detailed service zone plan of each individual module
can then be quite symbolic, since much of the dimensional information will
be standardized and shown on the "master" drawing for the group.
Functional zone plans (architectural drawings) can be keyed to the same
scheme of subdivision by service module. It may in fact be practical to
provide each trade or subcontractor with drawings which show only the
work within this scope, overlaid on a standard "shell" drawing showing of
each module, in addition to coordination drawings showing the major
features of all subsystems. (See Section 740 for examples of what such
drawings might be like.)
1 - 246



 Previous Page
Previous Page
