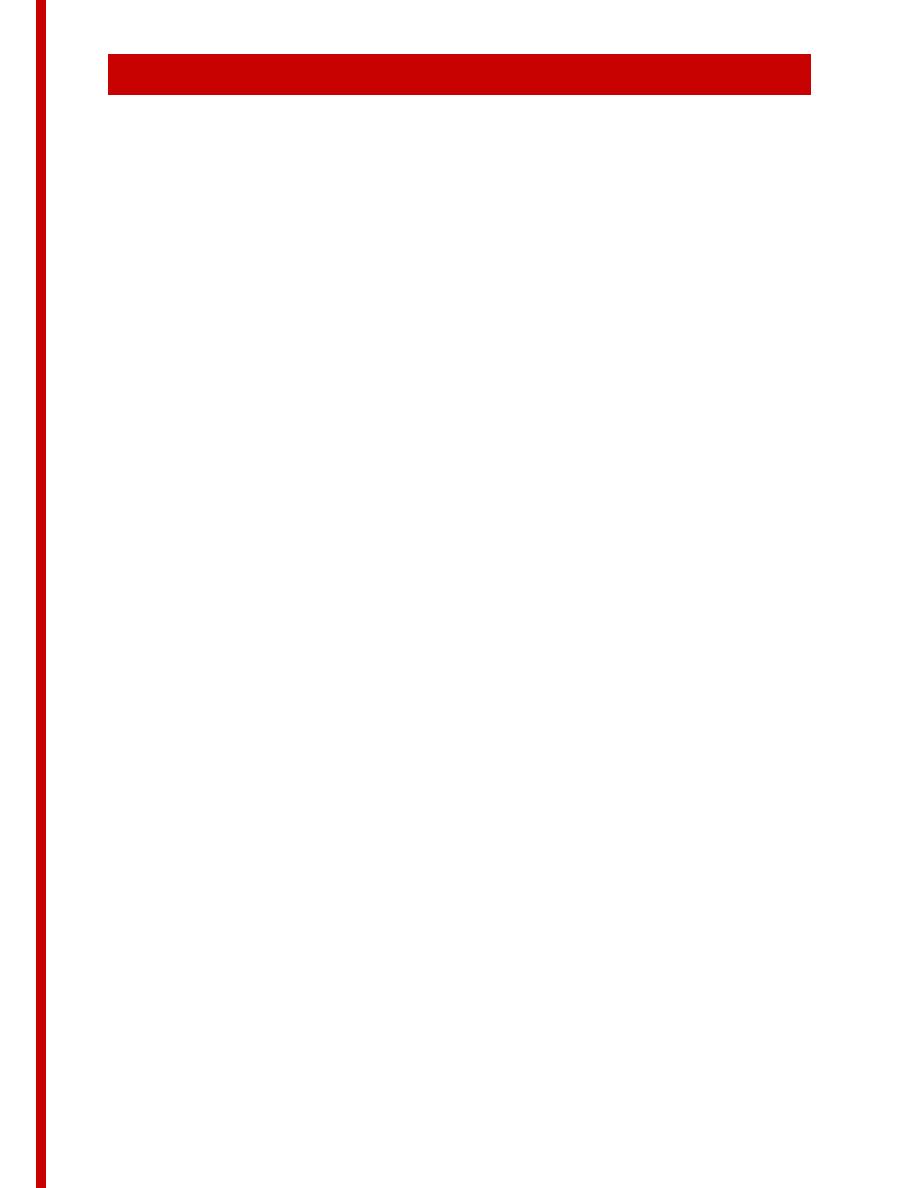
370
Coordination Checklist
8. Detailed design of the HVC system requires knowledge of, or
assumptions about, glass area and shading factor of the exterior wall,
and insulation value of the exterior wall and roof. These characteristics
will effect not only HVC operating cost, but also duct size and thus the
depth of the service zone and floor-to-floor height.
9. Exterior walls not an integral part of the structure may be curtain walls
or infill panels. The inside face of the exterior wall may fall anywhere
between the inside and outside faces of the columns, thus allowing
some adjustment of bedroom floor area within the planning modules.
A weight of 50 pounds per square foot of exterior wall was assumed for
prototype structural design.
10. The weight of flooring and roofing are load factors in structural design.
To the greatest practical extent, floor recesses should be
accommodated by a non-structural topping slab, which is also a load
factor. (See Section 313.5.4 and 314.1.1.)
11. No casework, furniture, fixtures or equipment may be built into the
structure. Very heavy equipment may require special structural design,
and to the maximum practical extent should be located on lower floors
or in special non-system areas of the building. (See Section 314.1.5.)
12. The ceiling must be designed to support some equipment of moderate
weight. (See Section 324.2.) Heavier equipment requiring overhead
support may be attached directly to the structure above. A method for
providing this type of support at any desired point is illustrated in
Figure 320-8.
13. Ceiling materials and design should allow for simple partition head
attachment, and for efficient relocation of partitions without major
damage to these materials. (See Section 321.3.) It is not intended
that partitions support any loads from the ceiling, so head details must
allow for ceiling deflection as well as transmission of lateral forces.
(See Section 331.3.)
1 - 229



 Previous Page
Previous Page
