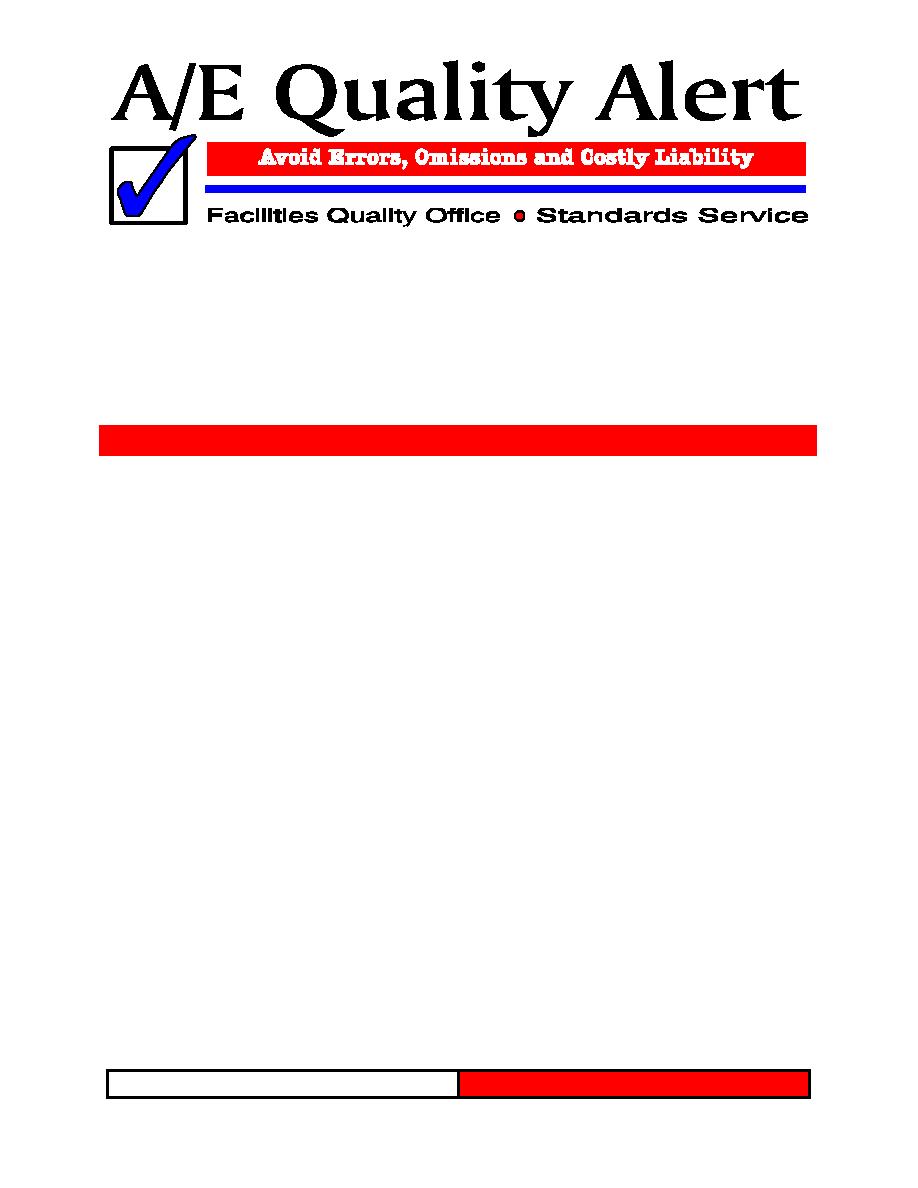
VA hires the best A/E firms in the country and yet we experience repeated
errors and omissions on every project. These are not new or unusual
items, but they consistently get past A/E and VA quality assurance reviews
and result in construction change orders. Please review your project
documents and make sure you do not make these mistakes.
Architecture, Contract Document Phase :
o As-built drawings are often unreliable; verify location of critical existing ducts, pipes,
cables etc. that connect to or could interfere with new construction;
o Free standing patient head wall units typically require structural support from above,
coordinate with structural and HVAC ductwork;
o In surgical and other high tech rooms coordinate structural support for ceiling mounted
equipment with HVAC duct locations;
o Coordinate lintel schedule location; architectural drawings often say see structural,
structural drawings often say see architectural;
o Coordinate miscellaneous structural supports, such as: emergency generator stacks,
trash and linen chutes, facias and soffits, roof hatches, uni-strut systems, skylights, etc.;
o Coordinate wall thickness w/ plumbing hub sizes as risers pass through lower floors;
o Double check flashing at windows and atriums;
o Double check exterior brick veneer stud sizes with wind loads and verify deflection
calculations;
o provide lead lining of windows, doors, and frames, etc. in lead lined rooms;
o Provide sound insulation where appropriate such as between nursing units and
mechanical rooms, generator rooms, etc.;
o Coordinate power, water and waste to electric water coolers;
o Verify smoke venting systems for elevators; and
o Where asbestos is abated from floor and ceiling finishes, ensure these areas are also
specified for refinishing;
o Locate wall mounted inpatient televisions, so that the mounting brackets do not conflict
with air, oxygen, and vacuum wall outlets;
o Coordinate requirements for special hardware locking mechanisms with the user.
AEQA 09-97
Facilities Management Office
Department of Veterans Affairs



 Previous Page
Previous Page
