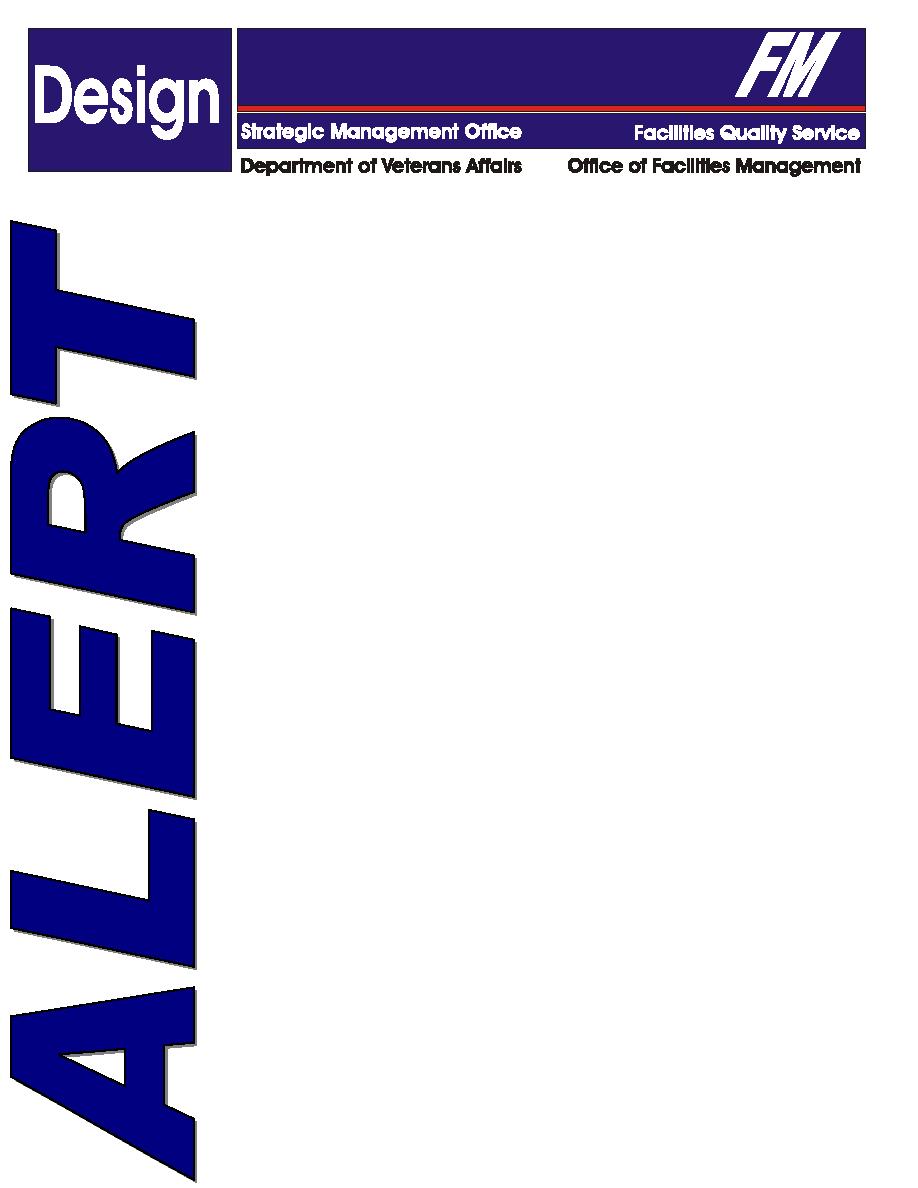
MYCOBACTERIAL LABORATORIES -BSL3 LABS
ARCHITECTURAL AND ENGINEERING CONTROLS UPDATE
ISSUE:
Engineering controls in Biosafety Level 3 (BSL 3) laboratories.
BACKGROUND:
Due to a heightened national concern about bio-safety in Clinical Mycobacterial
Laboratories, a design alert, FM-187C-DA49 was issued on June 3, 1997,
recommending architectural and engineering controls in BSL 3 laboratories. Since
then, requirements have changed. This design alert updates those requirements.
RECOMMENDATIONS:
For new construction or major renovation of clinical mycobacterial laboratories, the
following architectural and engineering controls are recommended as per latest
CDC/NIH guidelines.
1. The architectural and engineering drawings shall identify the area requiring
BSL3 compliance. The area shall be identified based on discussions with the
medical center personnel.
2. Requirements of the most recent 4th Edition of the CDC/NIH Manual on
Biosafety in Microbiological and Biomedical Laboratories shall be followed. For
Laboratory Facilities (Secondary Barriers) for Biosafety Level 3 Laboratories
are:
a. The laboratory is separated from areas that are open to
unrestricted traffic flow within the building, and access to the
laboratory is restricted. Passage through a series of two self-
closing doors is the basic requirement for entry into the laboratory
from access doors. Doors are lockable. A clothes change room
may be included in the passageway.
b. Each laboratory room contains a sink for hand washing. The sink
is hands-free or automatically operated and is located near the
room exit door.
c. The interior surfaces of walls, floors and ceilings of areas where
BSL-3 agents are handled are constructed for easy cleaning and
decontamination. Seams! If present, must be sealed. Walls,



 Previous Page
Previous Page
