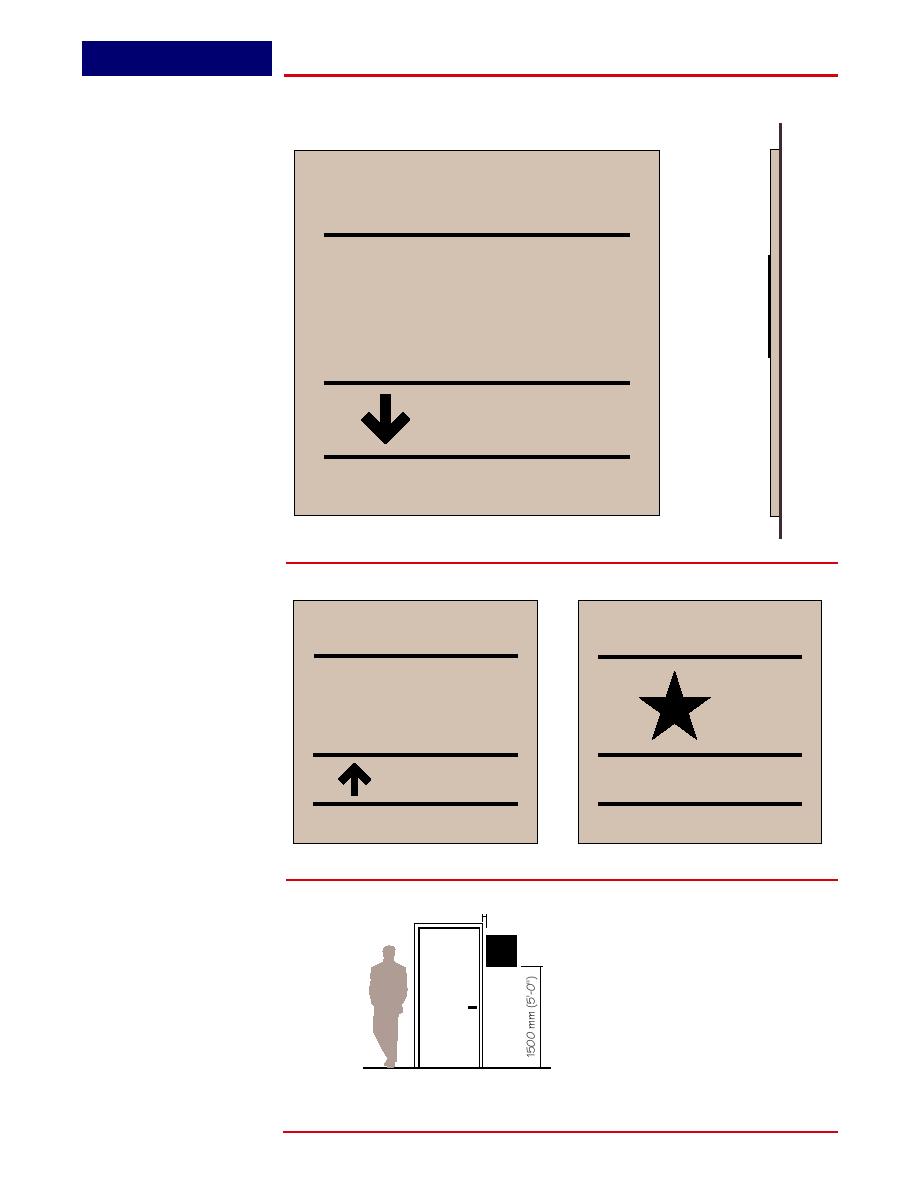
IN-01.11
Code & Life Safety Signs
Stairwell Identification Sign
Size
457 mm H x 457 mm W
(18" H x 18" W)
����������������
Description & Use
STAIR 5
Stairwell, floor level and egress
information. Sign is located within
NO ROOF ACCESS
the stair enclosure at each floor
14
landing and must be readily visible
when stair door is in open or
closed position.
Message Configuration
(Refer to layout drawing for
lettering sizes and dimensions)
Sign Components
Etched sign face laminated to
acrylic backing plaque.
Graphic Process
EXIT DOWN
Silk-screened text. Dimensional
floor number. Tactile text with
TO FLOOR 1
accompanying Braille.
Colors
B2 THROUGH 14
Text: Refer to Color Chart.
Background: Refer to Color Chart.
Typography
Helvetica Medium
Grade 2 Braille
Mounting
Double sided foam tape or silastic
����������������
����������������
adhesive.
NORTH STAIR
STAIR 5
Installation
Knob side of door, 1500 mm (60")
ROOF ACCESS
NO ROOF ACCESS
B1
1
to bottom of sign and 50 mm (2")
over from door frame.
EXIT UP
TO FLOOR 1
B2 THROUGH 14
B2 THROUGH 14
����������
���������
�������������
��������
Page 5-5-25
02/2005



 Previous Page
Previous Page
