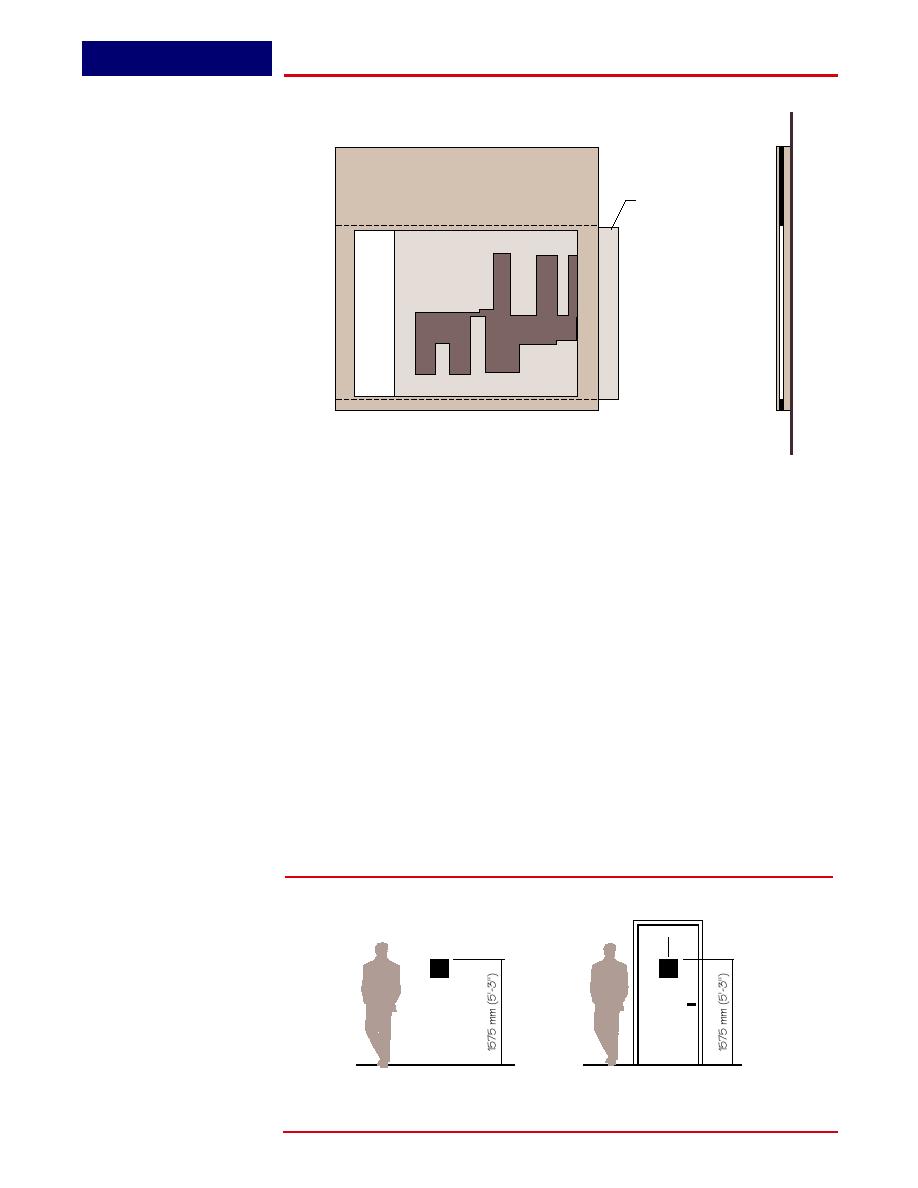
IN-01.01.03
Code & Life Safety Signs
Emergency Exit Plan & Hoptel Door Emergency Exit Plan
Sign
330 mm H x 330 mm W
13" H x 13" W)
Fire & Emergency
Description & Use
Exit Plan
Evacuation Map/Fire Exit Plan with
pocket to accept map insert
������
Warning: Do not use elevators in case of fire or
is to be placed at points of exit
other electrical emergencies. Use marked exits.
and transition in a building. All
elevators, nurses stations and
adjacent to stairwell doors. Other
locations as needed. Evacuation
maps (8 1/2" x 11" paper) can be
created by the medical center and
inserted in to the sign in accord
with the evacuation plan relative to
the specific location of the sign.
For Hoptel use. Install on door
inside every patient room with map
insert to correspond with each
location.
Message Configuration
(Refer to layout drawing for
lettering sizes and dimensions)
Sign Components
Face: Clear 1.5 mm (1/16") non-
glare acrylic with subsurface
background color creating a clear
window.
Spacer to receive a clear .4 mm
(1/64") insert with vinyl letters.
Backing Plaque: Surface painted
6 mm (1/4") acrylic.
Graphic Process
Sign: Silk-screened.
Insert: Printed
Colors
Text: Refer to Color Chart.
Background: Refer to Color Chart
Typography
Helvetica Medium
Mounting
Double sided foam tape or silastic
adhesive.
Installation
In wall, 1575 mm (63") to center
of sign.
For Hoptel: On back of door inside
room, 1575 mm (63") to center of
sign.
�����������
��
�������������
�������������������
��������
Hoptel Installation Only
Page 5-5-5
02/2005



 Previous Page
Previous Page
