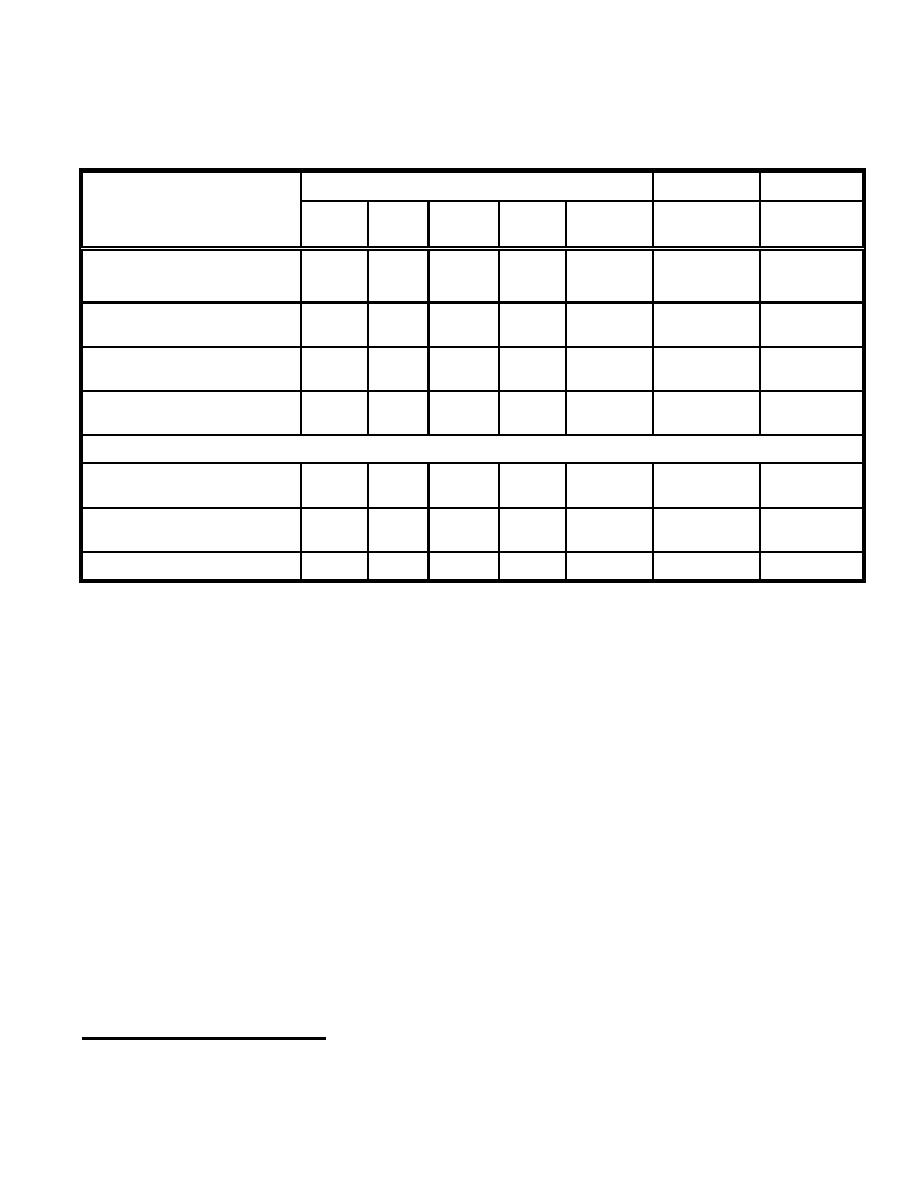
Department of Veterans Affairs
Program Guide PG-18-14
Office of Facilities Management
Chapter - 210
December 2004
ROOM FINISHES, DOOR AND HARDWARE SCHEDULE
Service - Cardiovascular Laboratories
ROOM OR SPACE
DOORS
HARDWARE
FLOOR
BASE
WALLS
WAINS
CEILING
DOOR
H.W. NO.
SYMBOL
Soiled Utility Room
RSF
RB
GWB
AT (SP)
11/12 V
45
(SC)
Staff Facilities LLTS
CT
CT
GWB
CT
GWB
1/2 S
67
4'0"
Cardiac Catheterization
VCT
RB
GWB
AT (SP)
1/2 S-T
45
Computer Room
(SC)
Office, Chief Nurse/
VCT
RB
GWB
AT (SP)
1/2 S
23
Technician
(SC)
Electrophysiology Study:
Control & Observation
WSF
WSF
GWB
GWB
15 S-T
108
Room
(SC)
Procedures Room1
WSF
WSF
GWB
GWB
15 SS-T
72
(SC)
62
Corridor
VCT
RB
GWB
AT
1/2 VV-T
1
See Standard Details PG-18-4 for shielding.
2
See Section II, "Doors and Hardware".
36



 Previous Page
Previous Page
