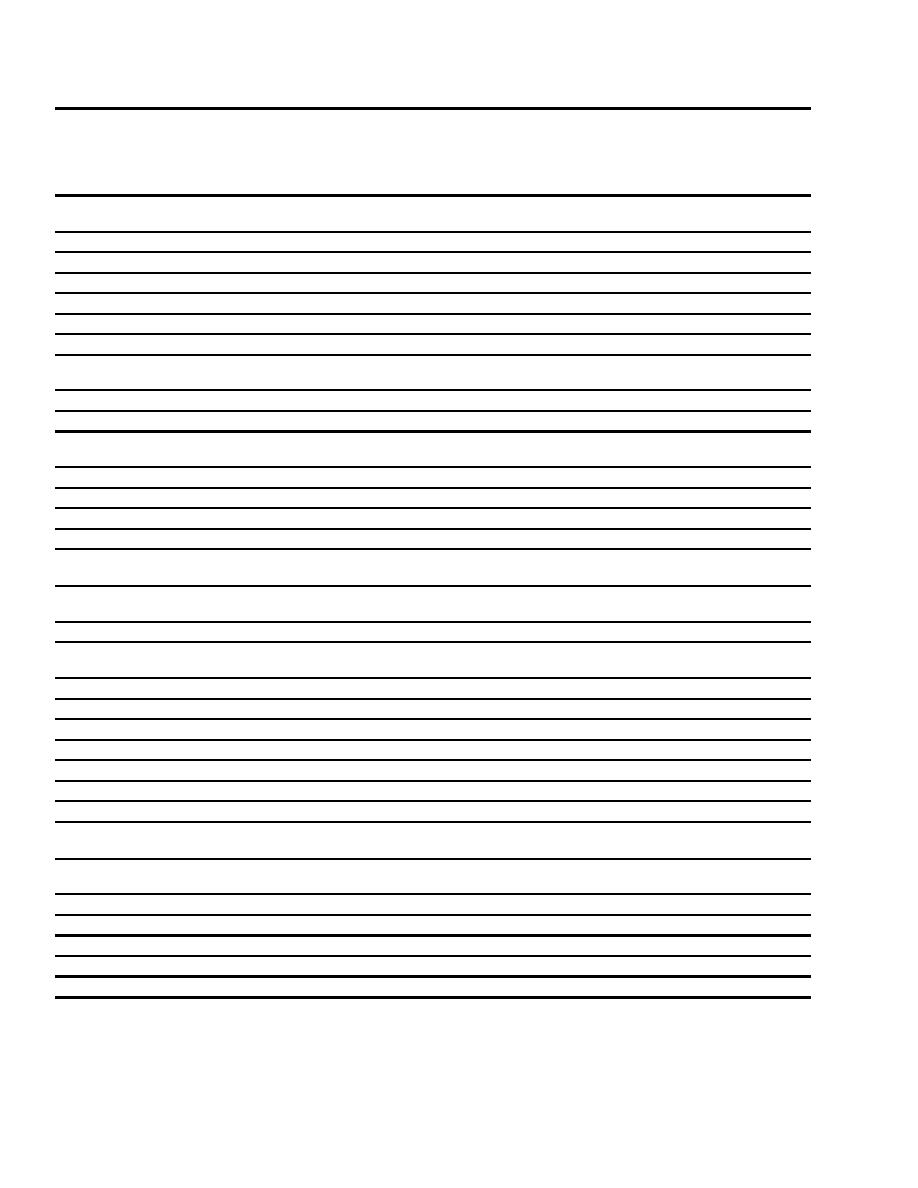
September 30, 1995
Design Standards
Double Module Laboratory II
ARCHITECTURAL
Floor Area
58 m (615 ft)
Wall Finish
gwb
Ceiling
at
Base
rb
Ceiling Height
2700 mm (9 ft) min*
Floor Finish
vct
RFI Shielding
-
Slab Depression
-
Soundproofing
-
Floor Load
-
*2850 mm (9'-6") preferred
SPECIAL EQUIPMENT
H7-72 Fume Hood
H12 B2-48 Laminar Flow Hood
Lighting
ELECTRICAL
Power
General
550 lx (50 fc)
General
-
Special
1100 lx (100 fc) task
Special
**
Emergency
-
Emergency
fume hood(s)***
Louvered deep cell parabolic fixtures, T-8 lamps
**Recep: 5000 W, 208 V, 1; Recep: 8000 W, 120 V
***Fume, flow hoods: 1200 W, 120 V dedicated
circuit each
Telephone
yes
ADP
yes
HEATING, VENTILATING AND AIR CONDITIONING
AC Load Lights
1995 W
Dry Bulb Temp Cooling
24C (76F)
AC Load Equipment
75 W/m (7.0 W/ft)
Dry Bulb Temp Heating
22C (72F)
Number of People
6
Relative Humidity - Cooling
50%
Noise Criteria
NC-45
Relative Humidity - Heating
30%
Room Pressure
negative
Minimum % Outside Air
100
Min Air Changes per Hour 12
100% Exhaust Air
yes
Steam
-
Special Exhaust
yes****
****H7: 0.65 m/s (1375 cfm), 60 Pa (0.24 inches of water), 724 mm (28") sash opening
H12 B2: 0.40 m/s (840 cfm), 523 Pa (2.10 inches of water), requires dedicated exhaust system
PLUMBING AND LABORATORY GASES
Sanitary Drain
-
Cold Water
yes
Acid Waste
yes
Hot Water
yes
Other
-
Reagent Grade Water
yes
Fuel Gas
yes
Laboratory Air
yes
-
Laboratory Vacuum
yes
Guide Plate 4-4
VA Design Guide -- Research Laboratory



 Previous Page
Previous Page
