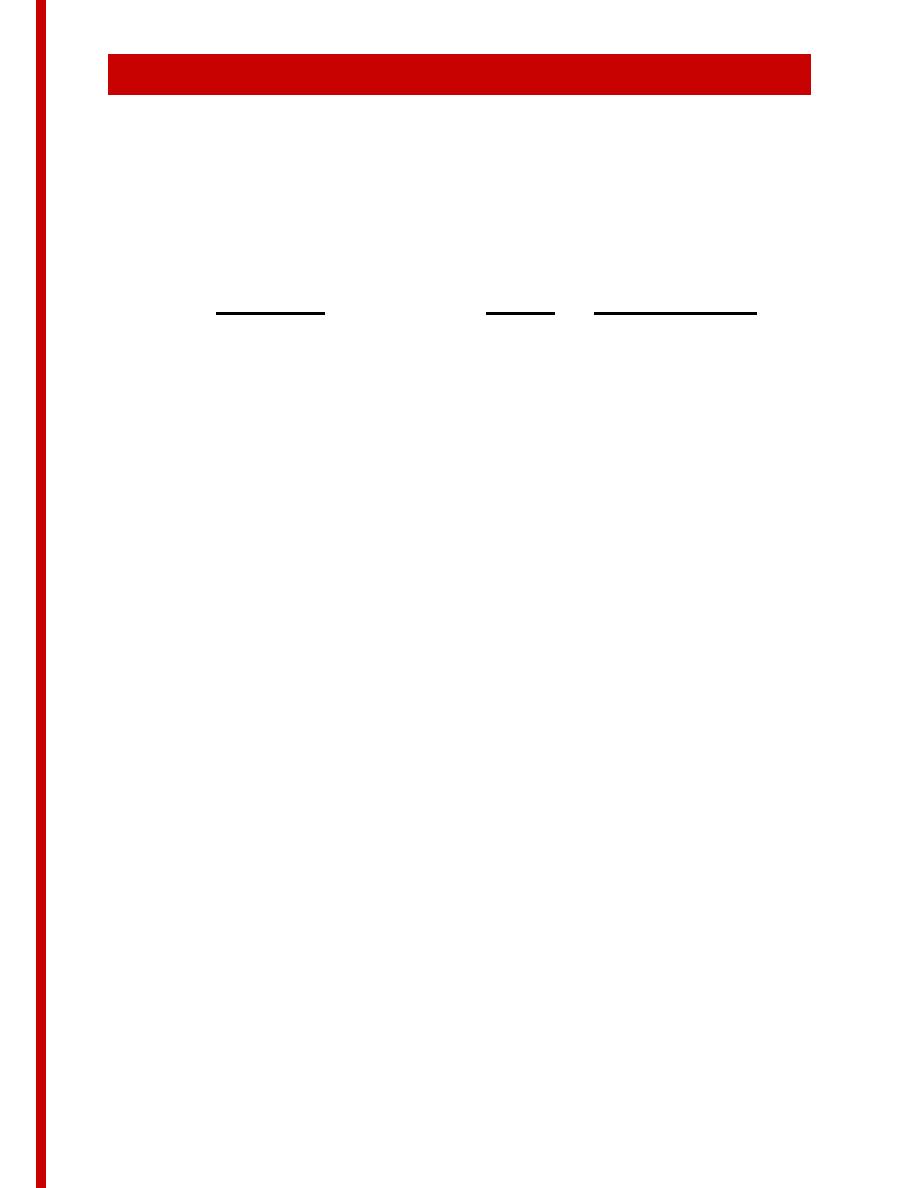
730
Example Building Schematic Design: Configuration Options
734
CONFIGURATION OPTIONS
734.1
NUMBER OF SPACE MODULES
General nursing units can be directly translated into numbers of space
modules. Special nursing units are not directly translatable and must be
approximated.
Number of Space
Number
Modules
Nursing Unit
SM6
SM11
40 bed G.M.
16
32
16
40 bed G.S.
8
16
8
26 bed neurology
1
1-2
1
28 bed spinal cord injury
2
2-3
2
34 bed psychiatric
3
6
3
8 bed hemodialysis
1
1
1/2
7 bed I.C.U. (Medical)
1
1
1/2
6 bed I.C.U. (Surgical)
1
1
1/2
60-62
31-1/2 (32)
734.2
HEIGHT RELATIVE TO BEDS PER FLOOR
The structural system imposes a nominal maximum of nine floors on the
height of the hospital. At this height, assuming a minimum of one floor for
central support functions, the number floors available for nursing units is
eight. Therefore, there must be a minimum of four nursing units per floor
i.e. a nominal 160 beds per floor.
The total number of space modules can now be organized into optional
nursing floor configurations based on the assembly characteristics of the
eligible module types 6 and 11 (Catalog of Space Module Capabilities,
Section 233) and numbers of beds per floor.
Figures 730-2 and 730-3 show some of the possible configuration options.
3 - 114



 Previous Page
Previous Page
