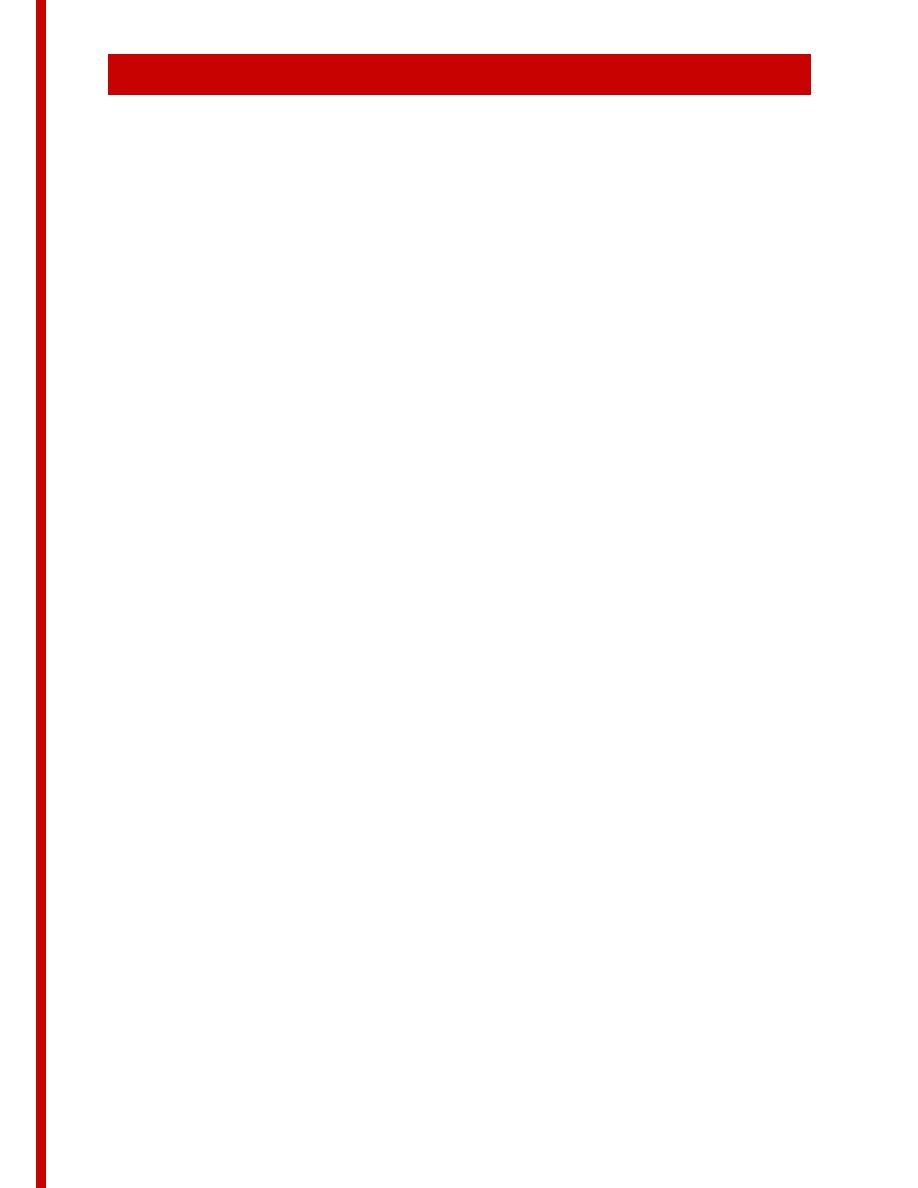
710
Design Rationale: The Space Module
1. The patient room must be on the perimeter of the unit, adjacent either to
the exterior of the building or an interior court.
2. Patient rooms must be adjacent to a corridor or circulation space.
3. The location and amount of support facilities directly associated with
patient beds is variable.
4. The greatest need for large, unobstructed area is in various types of
intensive care units.
5. The general nursing unit (acute unit) comprises the majority of hospital
areas devoted to patient bed-related care. Thus, it usually becomes the
determinant of "nursing tower" configuration.
6. Rectilinear plans may be categorized as two-, three-, or four-aspects;
that is, having two, three, or four sides used for rooms requiring
perimeter location for natural light or ventilation.
While it is desirable to allow the VA a maximum of plan options within the
building system capability it was found that certain examples, if included,
would penalize the efficiency of the entire system; e.g., the circular cluster
type plans.
The circular cluster appears to have a number of disadvantages for the
Veterans Administration in addition to imposing severe constraints on the
building system.
1. The number of beds is directly proportional to the amount of support
(core) area. Space for supporting facilities cannot be varied for a given
number of beds.
2. A circular cluster cannot be joined to other modules or support areas
except with a narrow link or at the expense of valuable perimeter.
3. The geometry requires a large number of angles by which structural
members and partitions must be joined.
The advantages of a circular cluster plan can also be achieved by means
of a rectilinear cluster solution.
3 - 48



 Previous Page
Previous Page
