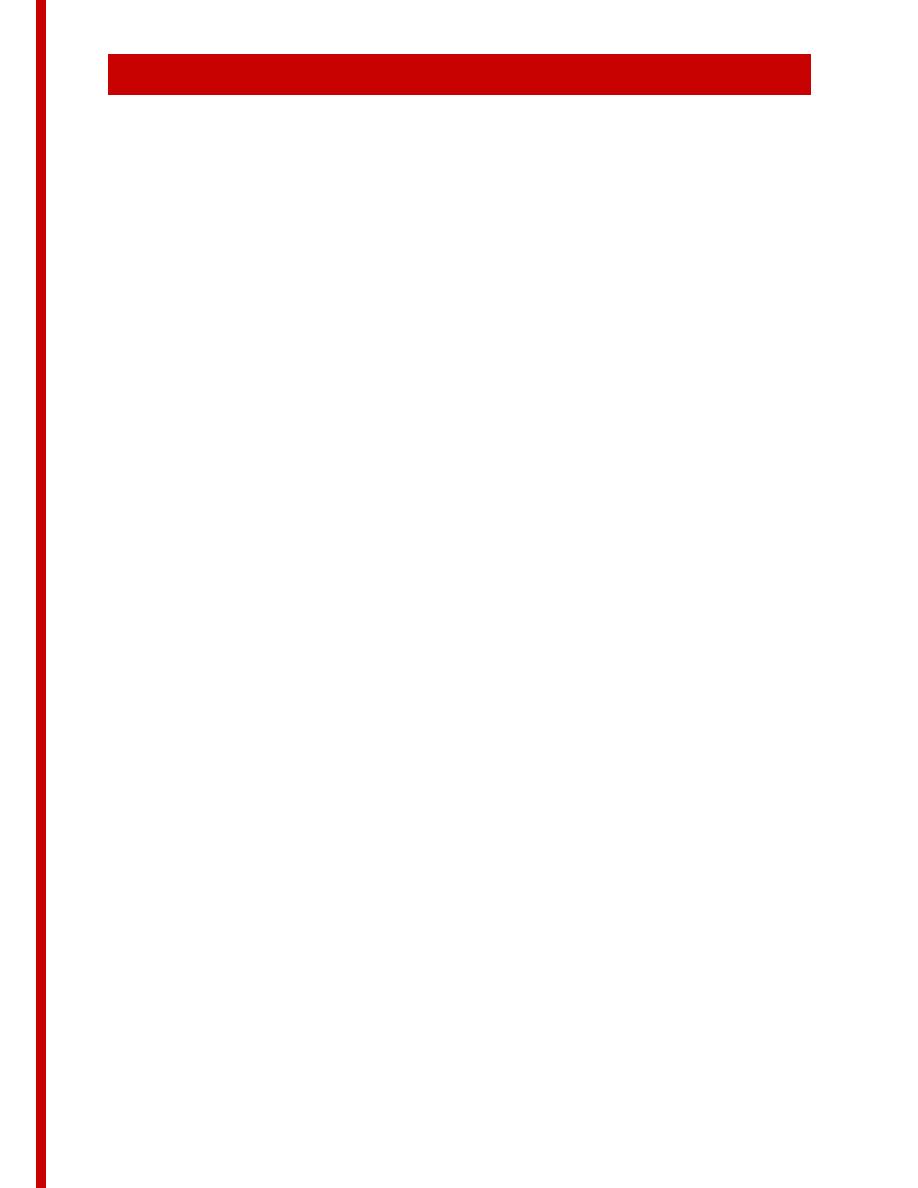
610
Summary: The Building System Prototype Design
616
THE BUILDING SYSTEM PROTOTYPE DESIGN
The results of executing the tasks outlined above are presented in Volume
One, Design Manual; Volume Two, Data Base; and the appendices in
Volume Three, Project Report. The basic characteristics of the Prototype
Design are discussed in Section 110, and are only summarized here.
616.1
During preliminary planning, schematic building designs are generated as
assemblies or relatively large-scale planning modules, rather that as
arrangements of individual rooms. The modules establish overall
dimensions of the building as well as primary structural and service
distribution patterns. Detailed architectural plans are developed within this
fixed framework, concurrently with, rather than prior to, detailed structural,
mechanical and electrical designs.
616.2
The basic "building block" for generating schematic designs is the service
module. Service modules are one-story units of building volume which
can vary in area but are considered optimum at about 10,000 square feet.
Each module has its own mechanical and electrical rooms on the
functional floor, each is served by a single independent service distribution
network, and each is completely contained, alone or with another module,
within a single fire section.
616.3
Main horizontal service distribution within the service modules occurs in
the "interstitial" space a horizontally accessible service zone above the
ceiling. The ceiling is suspended below a shallow girder-and-beam
structure rather than from a truss, and is designed as a continuous
platform to allow workmen to move freely over its entire surface.
Recommended minimum clearance under the beams is five feet, thus
providing full headroom between beams.
616.4
The service zone is highly organized into reserved subzones for various
services. The purposes of this "precoordination" are to provide clear
access and passage for all trades, to minimize crossovers and other
conflicts, to assure reasonable space for future extensions and additions,
and to permit positive location of all components. All services except
gravity drains downfeed into the functional zone below.
616.5
All partitions except two-hour fire partitions stop at the ceiling-platform and
thus do not interrupt the service zone.
3 - 16



 Previous Page
Previous Page
