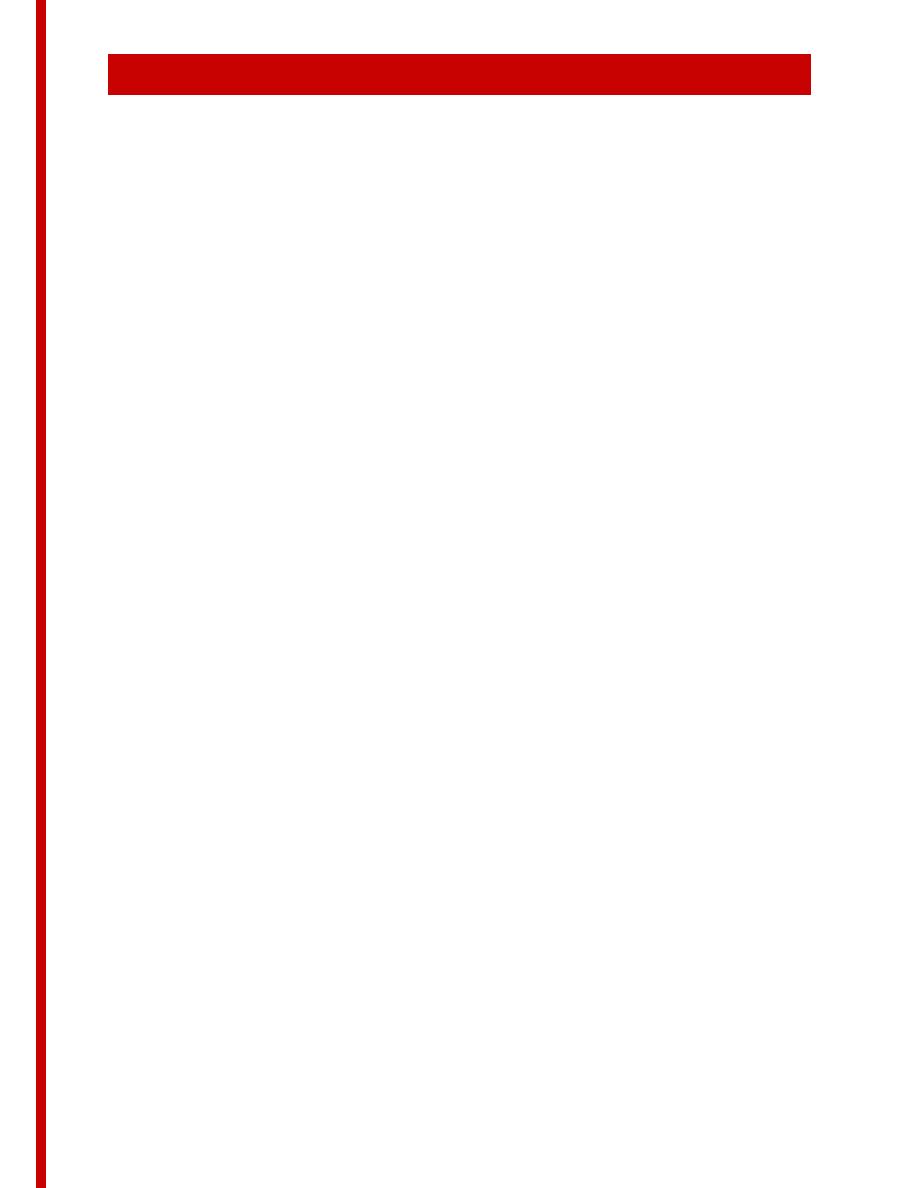
330
Partitions: Strength
334
STRENGTH
334.1
IMPACT
Surface and projecting corners of all components must be designed to
withstand high impact in those locations where impact typically occurs,
e.g., corridors. A reasonable degree of resistance to impact is achieved
by providing two layers of gypsum board, by rails or by covering
projecting, vulnerable corners with metal angles. Proprietary systems are
often designed with this metal angle as a standard item.
334.2
LATERAL LOADS
All lateral stability of the basic partitions, frames for doors, etc., will be
provided by attachments to floor and ceiling. (In those instances where
the capacity of the ceiling is exceeded, additional supports from the
structure above will be required.) Lateral loads on the partitions should be
calculated at 10 pounds per square foot. Deflection for lateral load of 5
pounds per square foot should be limited to 1/360 of the partition height.
Forces introduced by doors and impact from doors must also be taken into
account in the design of the partitions and the door sets.
334.3
VERTICAL LOADS
Partitions must be capable of supporting vertical loads from equipment
weighing at least 100 pounds per lineal foot of wall, with the load applied 6
inches out from one face of the partition. Heavier loads will be floor
supported where possible. In areas where heavier loads are typically wall
supported, e.g., X-ray rooms, the partitions in that department will be
designed to carry loads up to 200 pounds per lineal foot of wall applied 12
inches out from one face of the partition. To achieve this higher loading
capacity, gypsum board on metal studs is required.
334.3.1
Gypsum Board on Metal Stud Partitions
The following table is provided as a basis for the design of steel stud
partitions in various areas of the hospital.
1 - 175



 Previous Page
Previous Page
