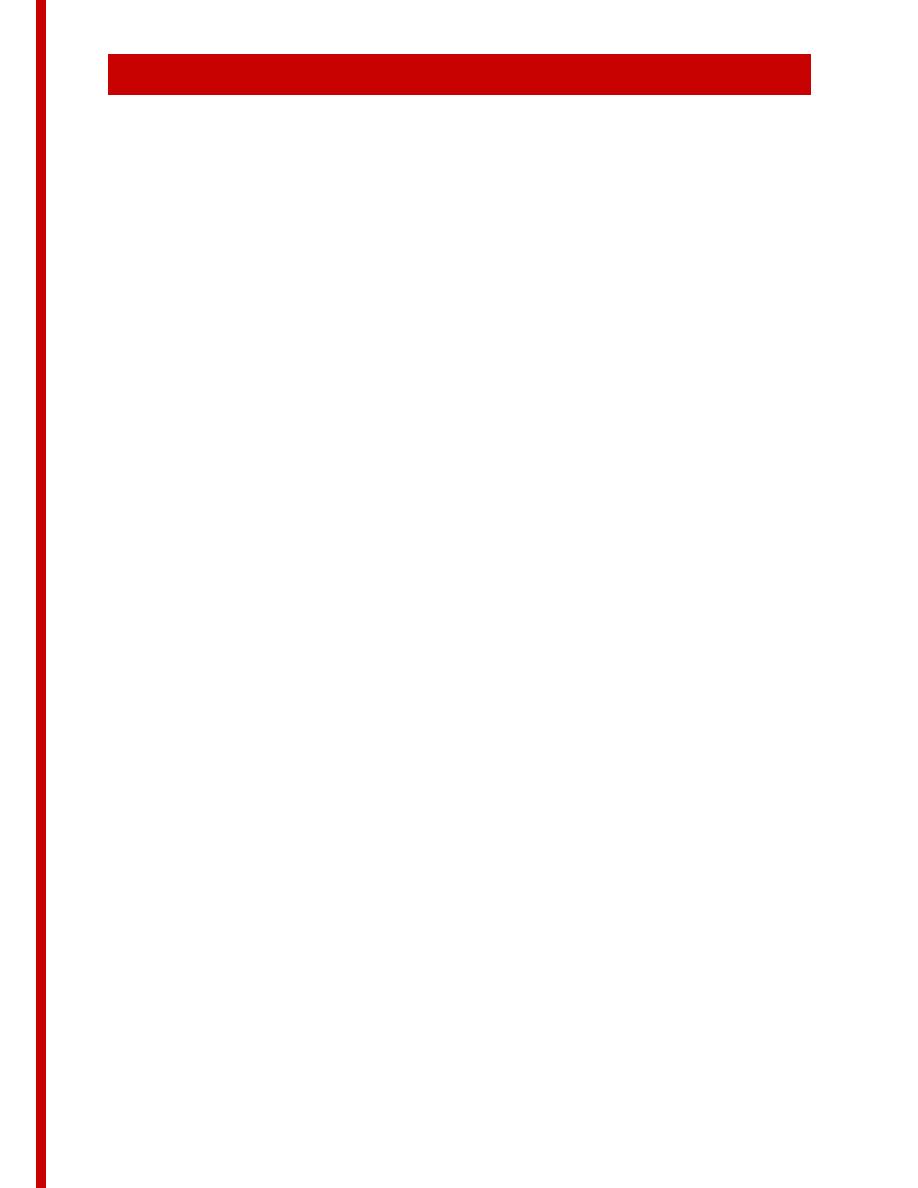
320
Ceilings: Fire Safety
326
FIRE SAFETY
One of the key characteristics of the system is that, with the exception of
two-hour fire barriers, no partitions may penetrate the ceiling even though
they may be required to have a fire resistance rating of one hour (as at
corridors) or to be smoke barriers. Another critical design feature of the
system is the planning requirement that all partitions (except two-hour
rated) must be relocatable. The total ceiling, therefore, must be designed
to provide the same degree of fire, smoke and fume resistance as the
one-hour rated partitions, even though at this time there is no ceiling (as
opposed to a floor or roof and ceiling assembly) with an official one-hour
rating. A rating is given by the appropriate authorities on the basis of a fire
test, and no fire tests have yet been carried out on ceilings as separate
entities. Ceilings are presently tested only in their fire protective capacity
as part of a floor or roof and ceiling assembly, not as a fire separation
element.
In the absence of official ratings, the ceiling subsystem design will be
accepted by the appropriate VA authorities (Safety and Fire Protection
Staff, Engineering Service, DM&S) if they are of the opinion that it would
be structurally sufficient and reasonably smoketight in the event of a fire.
For convenience, such a ceiling design is referred to as a one hour rated
ceiling. Suitable protection of the ceiling hangers may need to be
provided, however. This may take one of several forms. The hangers
themselves may be fireproofed, or the openings in the ceiling-platform
may be protected by fire dampers, or the functional zone may be
sprinklered. The preferred method may vary in different functional areas
and/or in different geographical locations where code and cost
considerations may influence the choice.
The ceiling must be non-combustible and its materials must not produce
noxious or toxic fumes. Maximum flame spread rating of the materials is
25, and maximum smoke-developed rating is 50.
1 - 160



 Previous Page
Previous Page
