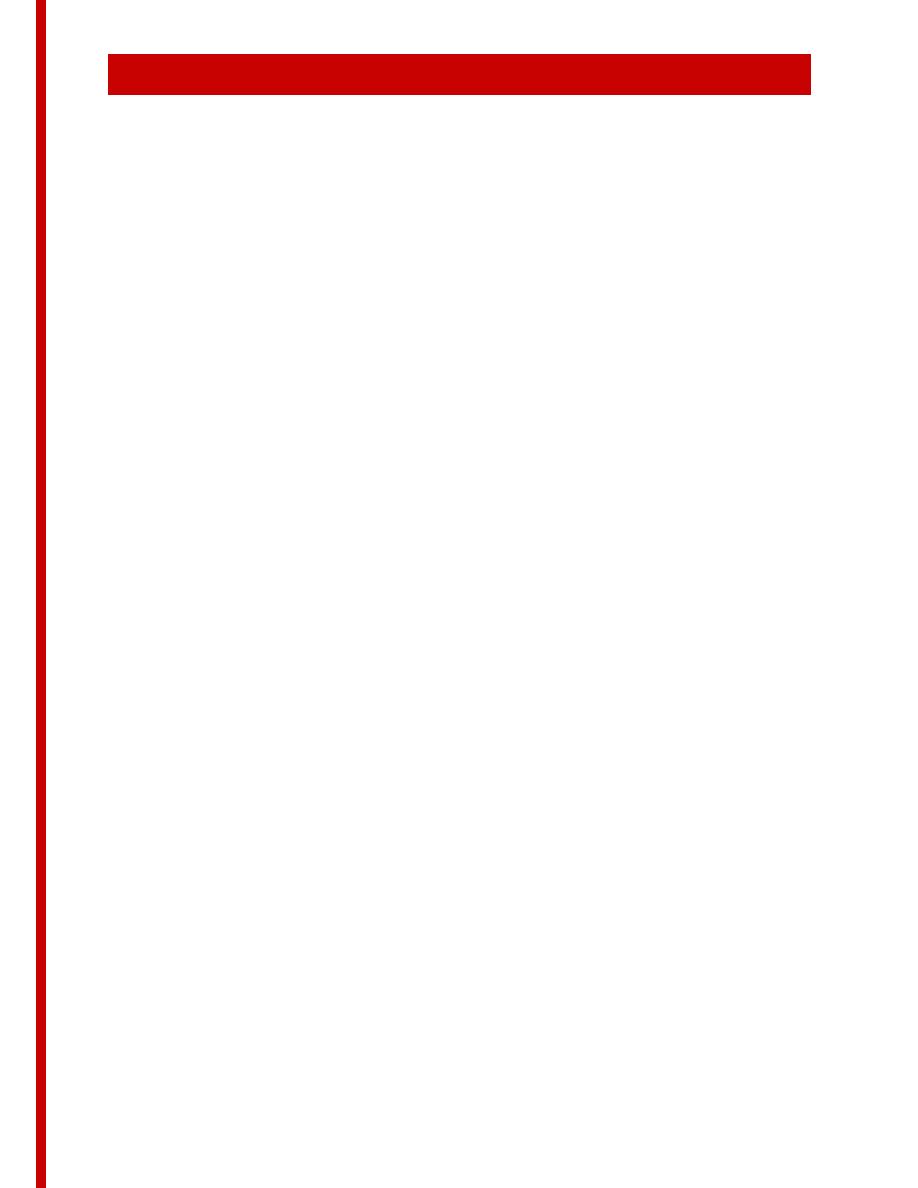
320
Ceiling: Generic Design Options
Certain combinations of ceiling and platform options will present minor
problems. For instance, fixing partitions to a poured reinforced gypsum
platform through a glued-on finished ceiling will present problems in that
the partition will sometimes be fastened to the steel tees and sometimes
to the poured gypsum deck, necessitating different types of fasteners.
Since it is not possible to see where the steel tees occur behind the glued-
on ceiling, and since there is no single dimensional grid applicable to all
the subsystems (which would establish easily the location of the steel
tees), the installation of the partitions will be slightly more complex than if
the underside of the platform is all the same material (such as reinforced
lightweight concrete). This difficulty is increased during alterations if
additional reinforcement for heavy doors, etc., is required at the platform
level above the finished ceiling. (See Section 322.1.1, Paragraph 3.)
For this reason, a mechanical fastening would be better than gluing. At
present, however, there is no mechanical fastening available which would
enable the finished ceiling to be fixed as close to the platform as is
possible with glue. Mechanical fastenings presently require 3/4" minimum
between the platform and the finished ceiling, whereas dabs of glue take
only 1/8". This space of 3/4" or more makes it necessary to interrupt the
finished ceiling, not only to achieve acoustic ratings greater than STC 40
but also to enable one hour partitions to be stopped at the rated platform.
Continuous ceiling finishes are therefore presently limited to glued-on
ceilings.
322.2.2
Option 2: Interrupted Ceiling Directly Applied to the Underside of the
Platform
Where acoustic ratings greater than STC 40 are required between
adjoining spaces, acoustic tile ceilings will need to be interrupted and a
flanking path barrier inserted. This may be done in two ways. Option 2a,
which incorporates a strip of dense material above the partition, could be
used in conjunction with Option 1, since the heights of the partitions are
the same in these two options.
If more than approximately 50% of the partitions require strips at the head,
then the cost and inconvenience of this detail will rule in favor of Option
2b, to be used throughout.
1 - 149



 Previous Page
Previous Page
