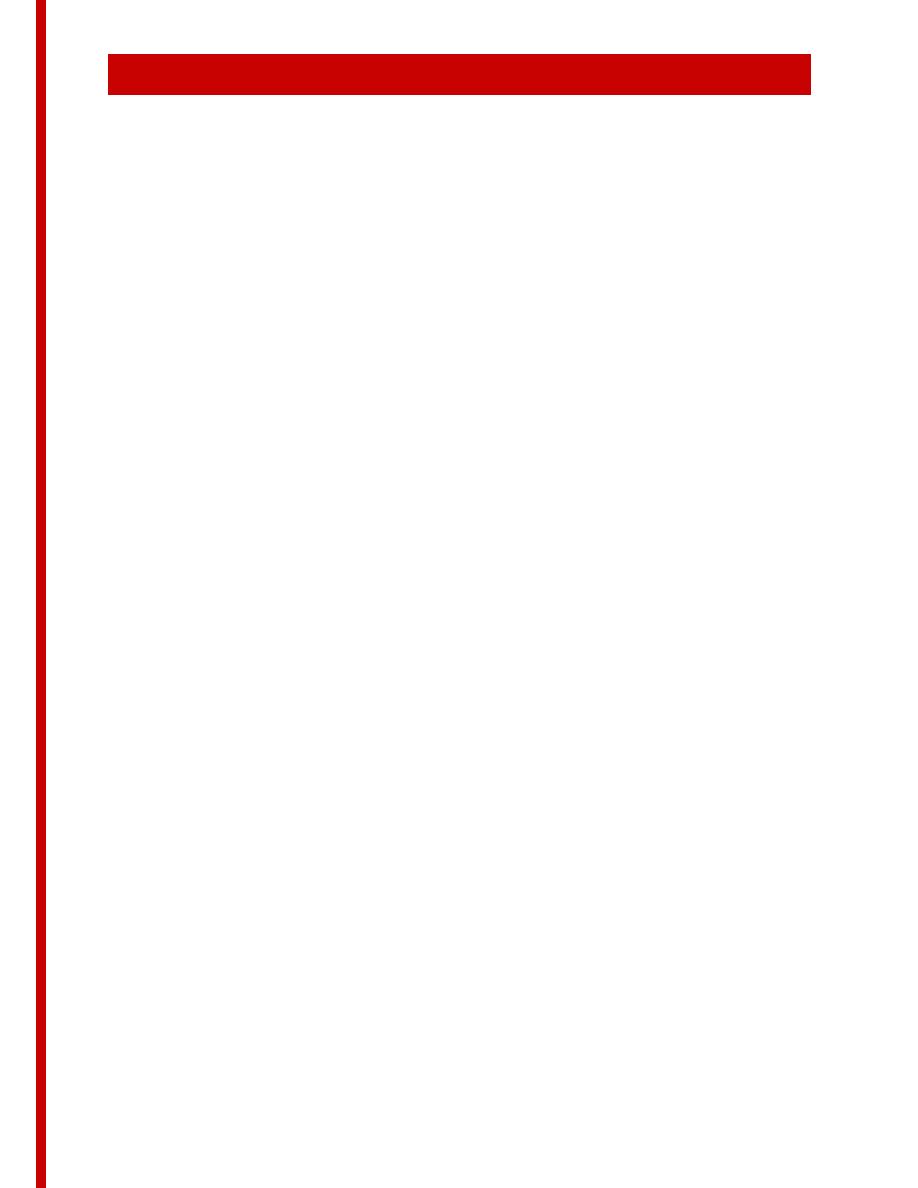
310
Structure: Basic Design
311.3
RELATIONSHIP BETWEEN MAIN STRUCTURAL MEMBERS
(Figure 310-2)
The relationship between the main structure members is illustrated in
Figure 310-2. These relationships and the rationale are as follows:
1. The perimeter girder is in the same plane as the beams. The clear
space below the perimeter girder facilitates access to the service zone
above the ceiling during construction and major alterations.
2. The interior girder is below the beams. This allows for a continuous
clear space across the building for service distribution between the
beams and also simplifies beam continuity problems.
3. The beams are offset from the column centerlines. The offset beams
create a clear zone for drains to drop through the slab in the vicinity of
the column centerline where pipe drops frequently occur (e.g., at a
shared stack between back-to-back toilets). The offset beams also
simplify beam continuity problems.
4. The faces of the columns and girders need not be in the same plane.
In no case, however, should the width of the girder be less than the
abutting column dimension.
5. Shear elements may be located only at the boundaries of service
modules. In some instances, the required locations for shear elements
may determine the limits of the service modules. Future expansion of
the building should not be jeopardized by the location of shear
elements.
6. To ensure uniform patient bedroom widths, the "inside" face of the
transverse shear element should not project beyond the column
centerline. The other face should not project beyond the outside face
of the column.
7. Longitudinal shear elements should preferably be aligned with
perimeter girders, i.e., girders directly connected to the horizontal
diaphragm.
1 - 105



 Previous Page
Previous Page
