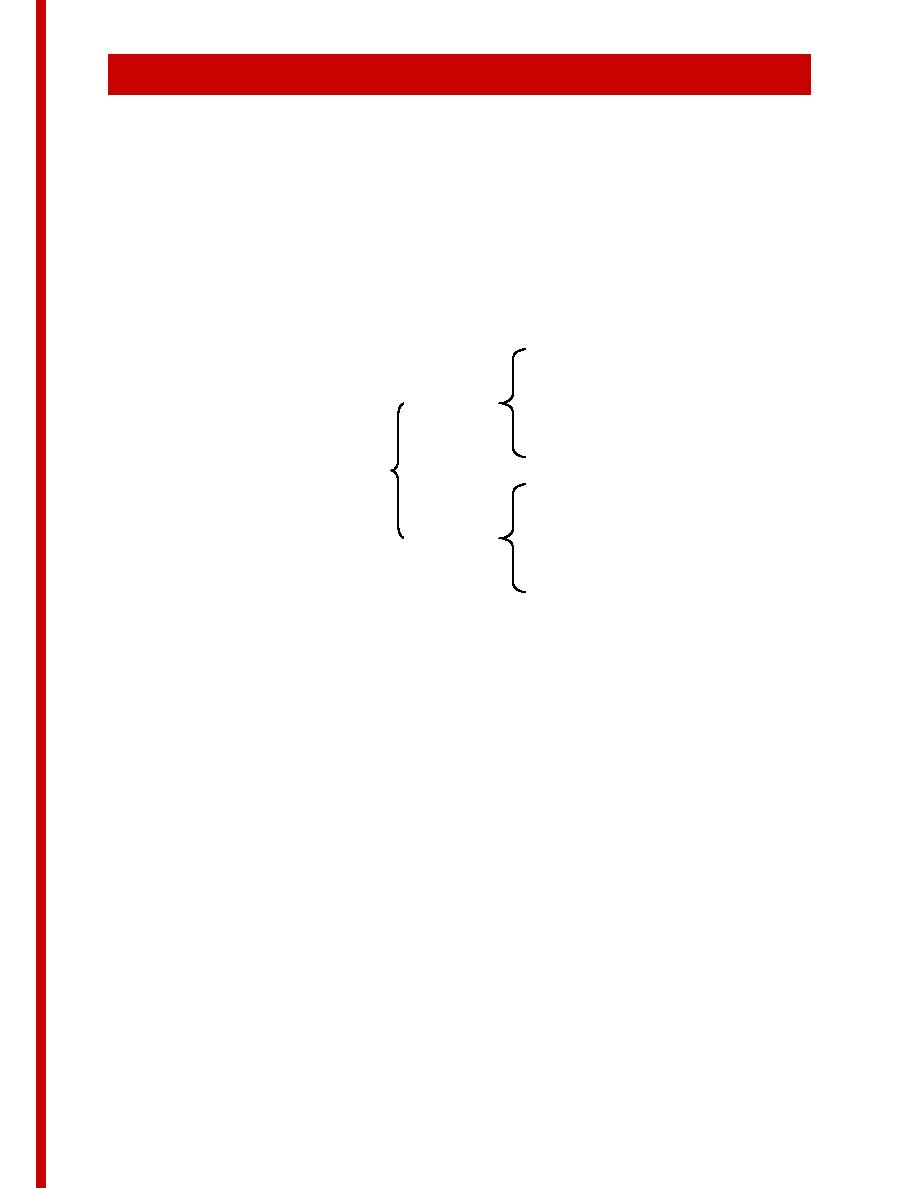
110
The Prototype Design: Building Subsystems
113
BUILDING SUBSYSTEMS
113.1
INTEGRATED AND NON-INTEGRATED SUBSYSTEMS
Six building subsystems are specifically within the scope of the Prototype
Design. They are referred to as the integrated subsystems. Structure,
ceiling and partitions are "shell" subsystems, and heating-ventilating-
cooling, plumbing and electrical distribution are "service" subsystems (See
Figure 110-3).
STRUCTURE
CEILING
SHELL
PARTITIONS
BUILDING SUBSYSTEM
HVC
PLUMBING
SERVICES
ELECTRICAL
All other subsystems, such as transportation, communication, exterior wall
and foundations, have been excluded and are referred to as the non-
integrated subsystems.
113.2
THE SHELL
The Prototype Design calls for a post and beam, shear wall braced
structural system. Shear walls are to be located mainly at the perimeter of
the frame, concentrated in the service bays.
The ceiling subsystem is conceived of as a ceiling-platform assembly
which, along with a supporting framework, is designed to allow movement
of workmen and materials over its entire surface. The platform is hung
from the beams above, at a uniform height throughout each fire section.
Access to the resulting "interstitial" space is primarily horizontal, via the
service bays.
Two-hour partitions required for shaft enclosures and fire section
boundaries run from slab to slab. All other partitions are one-hour rated or
non-rated and stop at the ceiling-platform.
1-8



 Previous Page
Previous Page
