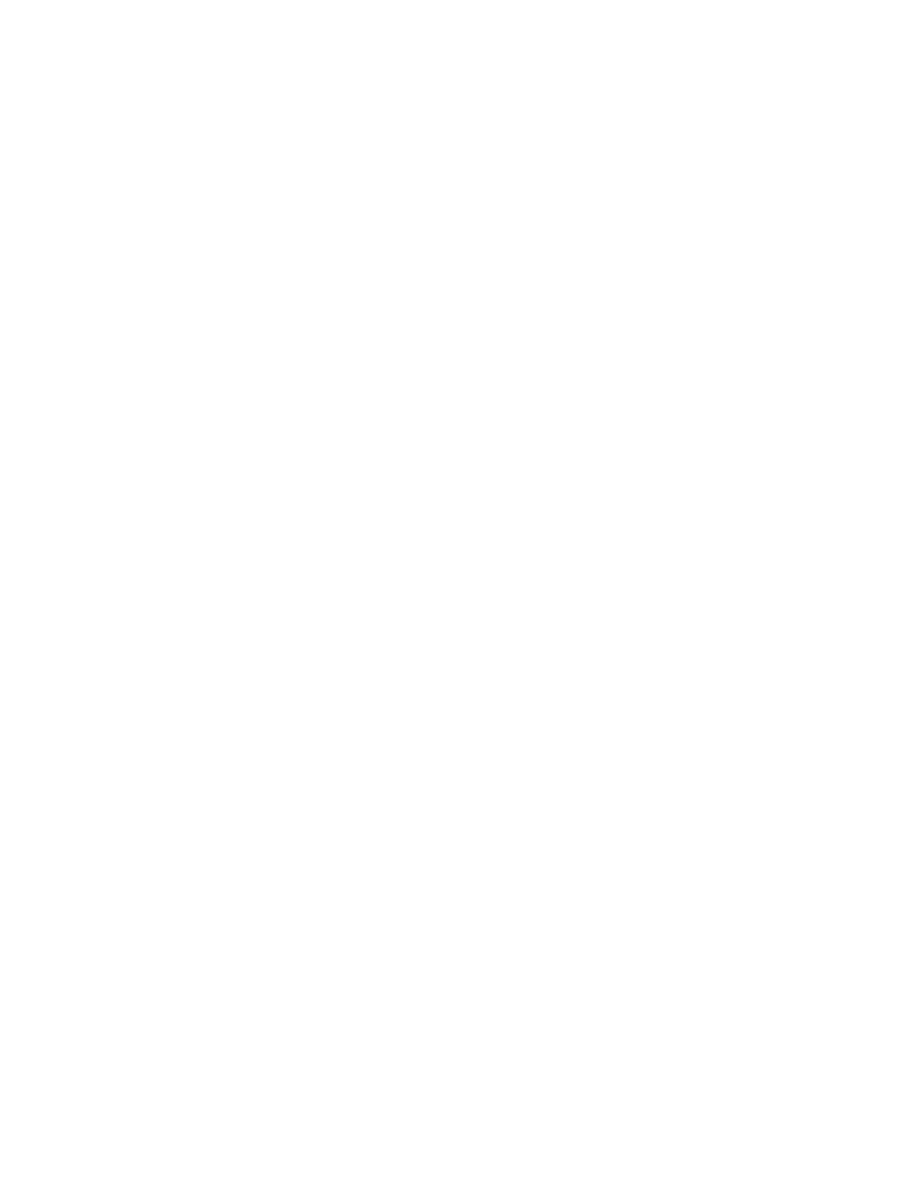
NOTES:
(1) Outdoor air requirements do not need to be provided directly to room.
They are normally provided at the air-handling unit.
(2) If the room air is recirculated in ambulatory care areas, a minimum of
2 air changes per hour of outdoor air will be required.
(3) The supply air changes shall be increased as required to meet the
demands of the cooling load.
(4) The minimum supply air for the anterooms shall not be less than 1.7 Cu
M/Min (60 CFM).
(5) For corridors in the immediate vicinity of the S/KI TB Isolation Rooms
and TB treatment rooms, sufficient ducted supply air shall be provided to
serve as a make-up air necessary to maintain negative pressure in TB
patient rooms. Consequently, no exhaust or return air registers should be
located in the corridors. The use of the corridor air as a make-up air for
the toilets and other areas, adjoining to the corridors, is described in
the following paragraph.
3.22.4.3 EXHAUST AIR SYSTEMS
(a) Following areas require 100 percent exhaust. The air supplied to these
areas shall be exhausted outdoors through a dedicated exhaust system.
(1) Ante rooms
(2) S/KI TB Isolation Rooms
(3) TB Treatment Rooms
(4) TB Dental Operatory
(5) TB Dialysis Room
(6) TB Radiology Room
(7) Clinical Mycobacterial BSL3 Laboratories
(b) In addition, all toilets, bathrooms, janitor closets, and locker
rooms, associated with S/KI TB Isolation Rooms or treatment rooms, shall
also be exhausted outdoors.
3.22.4.4 Return Air Systems
(a) Following areas can utilize return air systems in lieu of 100 percent
outdoor air system. A life cycle cost analysis shall be made to determine
the most cost effective system.
(1) Unscheduled Ambulatory Care Areas, Emergency Care Areas, and
associated Waiting Areas
(2) Scheduled Ambulatory Care Areas
HVAC DESIGN MANUAL
3-27
HVAC REQUIREMENTS FOR OCCUPIED AREAS



 Previous Page
Previous Page
