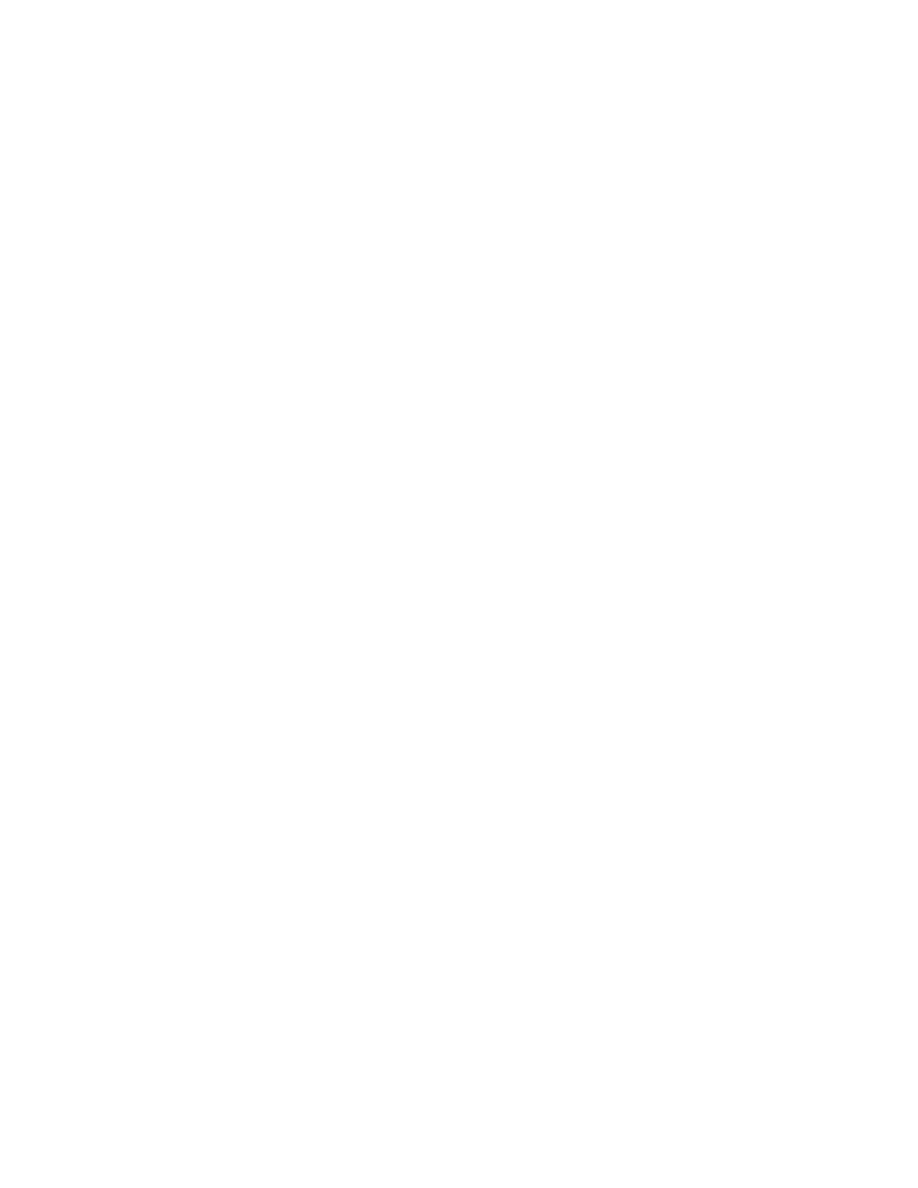
2.11.6.4 The Isolation Suite shall have a dedicated exhaust system comprising
of a roof mounted exhaust fan, HEPA filter, and pressure-independent,
constant volume, air flow control and balancing device.
2.11.6.5 Reverse Isolation Capability: Provide separate negative and positive
pressure Isolation Rooms. Switchable isolation rooms that can be set to
function with either positive or negative pressure are not permitted, per
ASHRAE and CDC.
2.11.6.4 For air changes per hour and other design parameters See Article
1.3, and for emergency power requirements see Article 2.16.
2.11.7 KITCHEN EXHAUST SYSTEMS
All kitchen hoods are furnished as dietetic equipment, including the canopy
hood over pot washing. See Article 3.12 for specific requirements.
2.11.8 NURSE SERVER CABINET EXHAUST
Approximately 0.85 Cu M/Min (30 CFM) should be exhausted from the "soiled"
unit server cabinet. See HVAC Standard Detail 15840.19. There is one "soiled"
unit per bank of two or three servers. Coordinate with the architectural
drawings to determine the exact number of "soiled" units.
2.11.9 ORTHOTIC/PROSTHETIC LABORATORIES EXHAUST
See Article 3.13.5 for specific requirements.
2.11.10 BATTERY CHARGING AREAS
See Article 4.1 for specific requirements.
2.11.11 ANIMAL RESEARCH FACILITY
See Article 3.3 for specific requirements, including "wet exhaust" for cage
washers.
2.11.12 MAINTENANCE GARAGES
(a) Exhaust Systems for maintenance garages shall be designed and constructed
in accordance with the requirements of NFPA 88B for Repair Garages.
(b) Provide a mechanical exhaust system with a hand-off-automatic (H-O-A)
switch to run the exhaust system as required. The exhaust system shall have a
minimum capacity of 6 air changes per hour. The exhaust air outlets shall be
located close to floor level with the bottom of the inlet 300 mm (12 inches)
above the floor.
(c) Each motor-vehicle service stall shall have one flexible, retractable
exhaust tube, equipped with adapter, connected to the mechanical exhaust
system duct.
(d) The make-up air shall match the exhaust air quantity and shall be
supplied as follows:
(1) Winter: Make-up air units with filters and heating coils.
(2) Summer: The make-up air may be brought into the garage through open doors
and windows.
HVAC DESIGN MANUAL
2-37
HVAC SYSTEMS AND EQUIPMENT



 Previous Page
Previous Page
